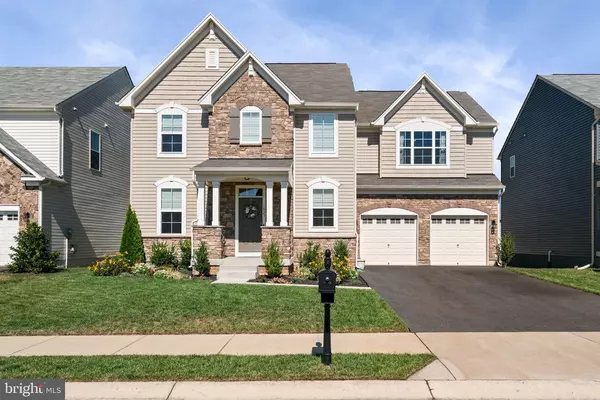For more information regarding the value of a property, please contact us for a free consultation.
1923 CAPTAIN DR Fredericksburg, VA 22408
Want to know what your home might be worth? Contact us for a FREE valuation!

Our team is ready to help you sell your home for the highest possible price ASAP
Key Details
Sold Price $614,900
Property Type Single Family Home
Sub Type Detached
Listing Status Sold
Purchase Type For Sale
Square Footage 3,760 sqft
Price per Sqft $163
Subdivision New Post On The Rappahannock
MLS Listing ID VASP2012680
Sold Date 10/31/22
Style Colonial
Bedrooms 4
Full Baths 4
Half Baths 1
HOA Fees $125/qua
Year Built 2020
Annual Tax Amount $3,389
Tax Year 2022
Lot Size 7,840 Sqft
Acres 0.18
Property Description
Wow where do we start with this 2 year+ Beautiful Architectural Designed Home sitting on a Landscaped Lot. Shall I mention the Unbelievable Amenities offering a 30+ acre common area for walking trails and direct access to the Rappahannock River for launching your Boat and a dock for fishing & relaxing &picnic area &sidewalks and paths to the Pool. All this in addition to the Virginia State League Soccer Fields that abounds the rear of community. Location is a Premium within 5 minutes of the VRE Virginia Rail Express to Wash DC. & Downtown Historical Fredericksburg & Shopping close by. This Community recently Sold Out and This Home offers Exceptional Value compared to homes that have Sold and Settled. Your Opportunity to Own this Gorgeous Home awaits you. Awesome neighbor hood with sidewalks and safe area for the children to play and walk around. Now we will talk about this one owner like new Home that has been occupied by only 2 adults. Once you walk into the Huge Two Story Foyer with the wrap around open staircasing leading to the upper level you will see the open traditional floor plan with 9 foot ceilings .. There is a Flex room to your left that can be used for Dining Room, Office, Study, Den your choice and looking down the e
Location
State VA
County Spotsylvania
Area Spotsylvania
Zoning MU Mixed Use
Rooms
Basement Finished, Full, Heated, Inside Access, Outside Entrance, Sump Pump, Walk Out
Interior
Heating Forced Air, Natural Gas
Cooling Central AC
Flooring Carpet, Ceramic Tile, Hardwood, Laminate
Window Features 9' Ceilings,Screens,Tray Ceiling,Vinyl Clad Windows
Appliance Breakfast Nook, Dishwasher, Disposal, Gas Range, Island, Microwave, Pantry, Refrigerator
Exterior
Parking Features Attached, Auto Door, Faces Front
Garage Spaces 2.0
Pool Community
View Garden View
Roof Type Architectural Style
Building
Lot Description Public Road, Sidewalks
Story 3 Story
Foundation Brick
Sewer Public Sewer
Water Public Water
Level or Stories 3 Story
Structure Type Stone,Vinyl
New Construction No
Others
SqFt Source Public Records
Read Less
Bought with Samson Properties



