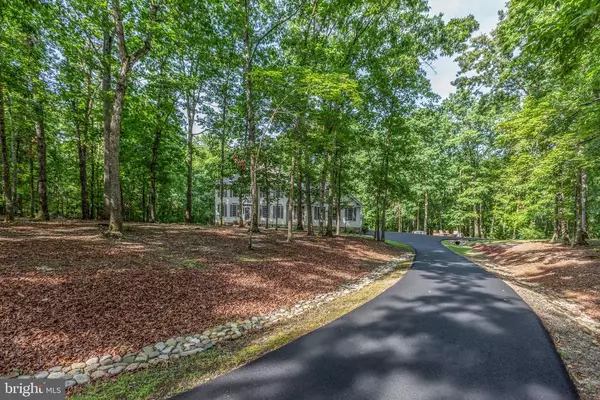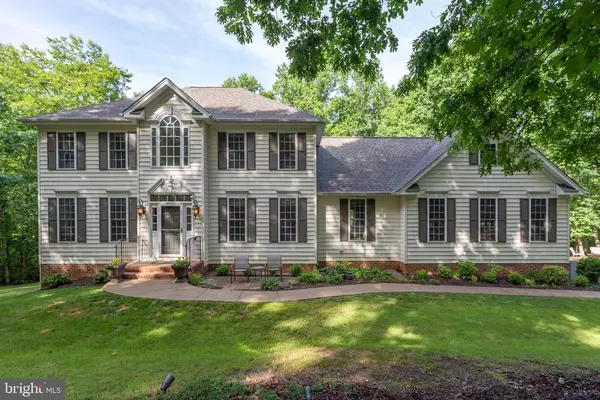For more information regarding the value of a property, please contact us for a free consultation.
8416 W HARRISON CT Fredericksburg, VA 22407
Want to know what your home might be worth? Contact us for a FREE valuation!

Our team is ready to help you sell your home for the highest possible price ASAP
Key Details
Sold Price $645,000
Property Type Single Family Home
Sub Type Detached
Listing Status Sold
Purchase Type For Sale
Square Footage 3,941 sqft
Price per Sqft $163
Subdivision Estates Of Chancellorsville
MLS Listing ID VASP2010122
Sold Date 07/22/22
Style Colonial
Bedrooms 4
Full Baths 2
Half Baths 1
HOA Fees $16/ann
Year Built 2000
Annual Tax Amount $3,606
Tax Year 2022
Lot Size 3.930 Acres
Acres 3.93
Property Description
Welcome Home! Located in the Estates of Chancellorsville, this well-loved 4000+ square foot, 4-bedroom custom Colonial is sited on 3.93 wooded acres that feel like your own private retreat! From the moment you exit the cul-de-sac and drive down the recently paved driveway, you feel the quality and love. Upon entering, you'll be greeted by a 2-story open foyer and stunning hardwood floors that flow over the entire main level and up the stairs. Main level features wooded views from Formal Living Room/Office, Formal Dining Room, Family Room with natural gas fireplace, Eat-in Kitchen and Primary En-Suite Bedroom! Fantastic natural light fills the dramatic 2-story Family Room from both upper windows and two French doors opening to the Deck. Eat-in kitchen boasts stainless appliances, gorgeous granite counter tops, motion tile backsplash, pantry, island and custom window bench! Both Formal Dining and Living Areas showcase oversized windows allowing full enjoyment of the magnificent outdoor scenery. King Size Primary en-suite offers two walk-in closets (one has custom shelving anyone will love!), a renovated Bath featuring classic contemporary design with custom tiling, glass enclosed shower, soaking tub, double custom vanity and more! U
Location
State VA
County Spotsylvania
Area Spotsylvania
Zoning RU Rural
Rooms
Basement Crawl, Full, Heated, Outside Entrance, Partly Finished, Rough Bath Plumb
Interior
Heating Central Heat, Electric, Heat Pump, Natural Gas
Cooling Central AC
Flooring Carpet, Ceramic Tile, Hardwood, Wood
Fireplaces Type Gas, Glassed-in, One
Window Features 9' Ceilings
Appliance Breakfast Nook, Dishwasher, Disposal, Eat-in, Island, Pantry, Refrigerator
Laundry Dryer, Washer
Exterior
Parking Features Attached, Auto Door, Faces Side
Garage Spaces 2.0
Fence Electric
View Wooded View
Roof Type Architectural Style
Building
Lot Description Cul-de-sac
Story 3 Story
Foundation Concrete Slab
Sewer Septic Tank
Water Individual Well
Level or Stories 3 Story
Structure Type Vinyl
New Construction No
Schools
Elementary Schools Chancellor
Middle Schools Ni River
High Schools Riverbend
Others
SqFt Source Other
Read Less
Bought with Berkshire Hathaway HomeServices PenFed Realty



