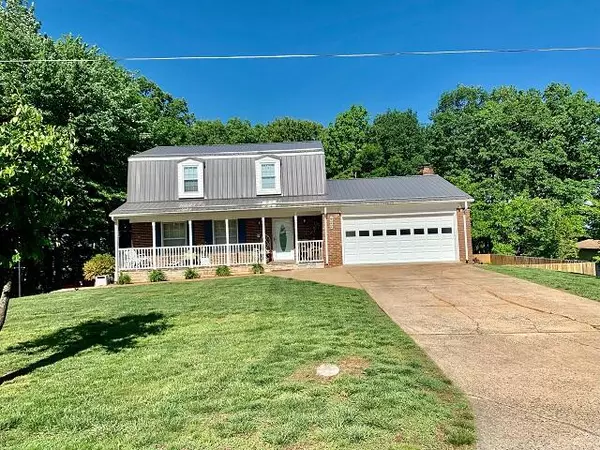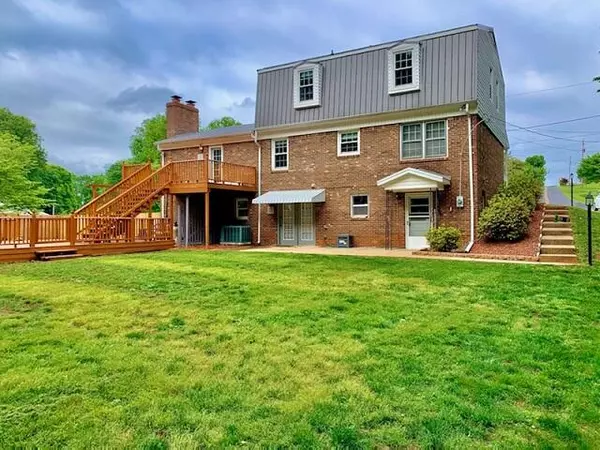For more information regarding the value of a property, please contact us for a free consultation.
422 Sherwood CIR Ridgeway, VA 24148
Want to know what your home might be worth? Contact us for a FREE valuation!

Our team is ready to help you sell your home for the highest possible price ASAP
Key Details
Sold Price $313,000
Property Type Single Family Home
Sub Type Single Family Residence
Listing Status Sold
Purchase Type For Sale
Square Footage 1,939 sqft
Price per Sqft $161
MLS Listing ID 889663
Sold Date 07/01/22
Style 2 Story
Bedrooms 3
Full Baths 3
Half Baths 1
Construction Status Completed
Abv Grd Liv Area 1,939
Year Built 1972
Annual Tax Amount $910
Lot Size 0.510 Acres
Acres 0.51
Property Sub-Type Single Family Residence
Property Description
Welcome to 422 Sherwood Circle! This beautifully renovated home incl. large back deck w gazebo & salt water pool that are perfect for entertaining. Located in Lakewood Forest, a quiet family neighborhood. Recent updates include a metal roof, flooring, kitchen with brand new granite countertops, and brand new professionally installed pool liner (4/22). New gas logs on main floor and basement are perfect for cold nights. And for Summer days, the salt water pool system installed 3 years ago makes maintaining the pool cost effective. You can sit back and watch the dolphin pool robot do all the cleaning! Home also includes an utility shed, generator hook-up, washer/ dryer and kitchen on both main floor and basement. Sq. ft./lot size est. Information taken from tax assessment and/or seller.
Location
State VA
County Henry County
Area 1400 - Henry County
Zoning S-R Sub Res
Rooms
Basement Full Basement
Interior
Interior Features Ceiling Fan, Gas Log Fireplace, Other - See Remarks
Heating Heat Pump Electric
Cooling Heat Pump Electric
Flooring Carpet, Laminate, Tile - i.e. ceramic
Fireplaces Number 2
Appliance Dishwasher, Microwave Oven (Built In), Range Electric, Refrigerator
Exterior
Exterior Feature Covered Porch, Deck, Other - See Remarks
Parking Features Garage Attached
Pool Covered Porch, Deck, Other - See Remarks
Building
Lot Description Varied
Story 2 Story
Sewer Private Septic
Water Public Water
Construction Status Completed
Schools
Elementary Schools Other - See Remarks
Middle Schools Other - See Remarks
High Schools Other - See Remarks
Others
Tax ID 59.3(006)000E/21
Read Less
Bought with Non-Member Transaction Office



