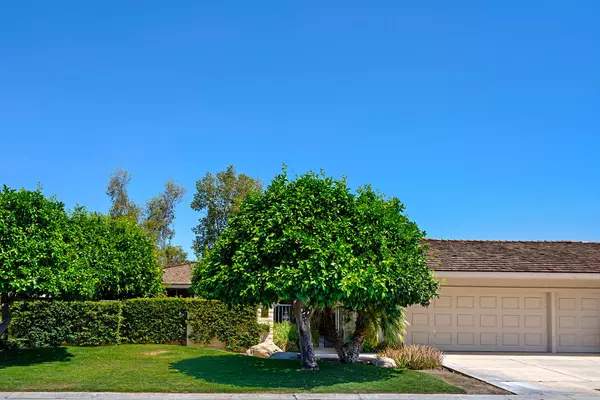For more information regarding the value of a property, please contact us for a free consultation.
42 Lafayette DR Rancho Mirage, CA 92270
Want to know what your home might be worth? Contact us for a FREE valuation!

Our team is ready to help you sell your home for the highest possible price ASAP
Key Details
Sold Price $428,000
Property Type Single Family Home
Sub Type Single Family Residence
Listing Status Sold
Purchase Type For Sale
Square Footage 3,104 sqft
Price per Sqft $137
Subdivision The Springs Country Club
MLS Listing ID 219030769
Sold Date 02/28/20
Style Ranch
Bedrooms 3
Full Baths 1
Three Quarter Bath 2
HOA Fees $1,083/mo
HOA Y/N Yes
Year Built 1977
Lot Size 6,534 Sqft
Acres 0.15
Property Description
Priced to sell!!! This very popular Shaughnessy is located on a lovely greenbelt with a park-like feel and is ready to make your own! The front courtyard is very private with a peek-a-boo view of the mountains. This home features great outdoor space perfect for entertaining or just relaxing. The master suite has been expanded and is ideal for a small home office or comfy retreat. Located within the guard gated community of The Springs Country Club, you are close by to world class shopping, dining and medicine. The Springs CC features 46 community pools and spas, state of the art fitness center, golf, tennis, pickle ball and a clubhouse that plays host to numerous social events. The Springs is where you belong!
Location
State CA
County Riverside
Area 321 - Rancho Mirage
Interior
Heating Central, Fireplace(s), Forced Air, Natural Gas
Cooling Air Conditioning
Fireplaces Number 1
Fireplaces Type Gas, Living Room
Furnishings Unfurnished
Fireplace true
Exterior
Garage true
Garage Spaces 2.0
Utilities Available Cable Available
View Y/N false
Private Pool No
Building
Lot Description Greenbelt
Story 1
Entry Level Ground
Sewer In, Connected and Paid
Architectural Style Ranch
Level or Stories Ground
Others
HOA Fee Include Cable TV,Clubhouse,Earthquake Insurance,Insurance,Maintenance Paid,Security,Sewer
Senior Community No
Acceptable Financing Cash, Cash to New Loan
Listing Terms Cash, Cash to New Loan
Special Listing Condition Standard
Read Less
GET MORE INFORMATION




