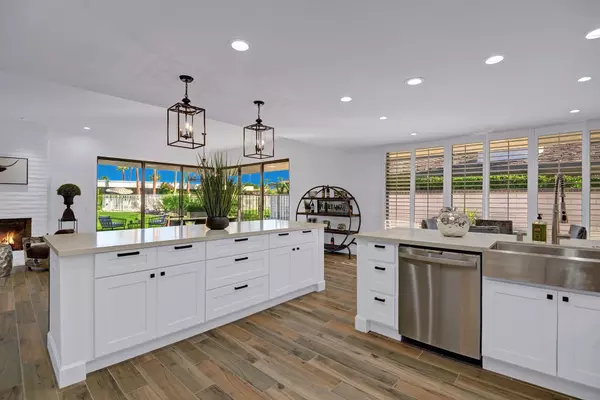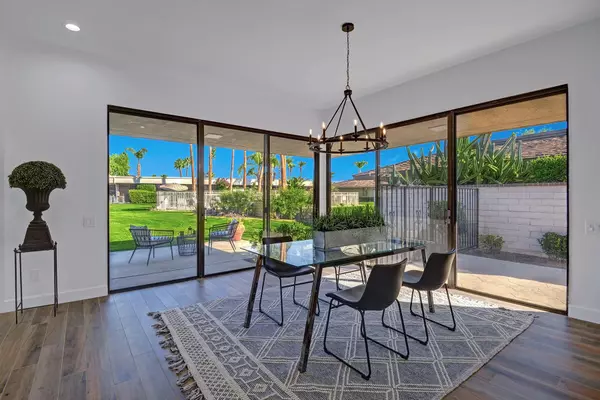For more information regarding the value of a property, please contact us for a free consultation.
34 Duke DR Rancho Mirage, CA 92270
Want to know what your home might be worth? Contact us for a FREE valuation!

Our team is ready to help you sell your home for the highest possible price ASAP
Key Details
Sold Price $599,000
Property Type Single Family Home
Sub Type Single Family Residence
Listing Status Sold
Purchase Type For Sale
Square Footage 2,908 sqft
Price per Sqft $205
Subdivision The Springs Country Club
MLS Listing ID 219037836
Sold Date 10/13/20
Style Other
Bedrooms 3
Full Baths 3
HOA Fees $1,037/mo
HOA Y/N Yes
Year Built 1980
Lot Size 5,222 Sqft
Acres 0.12
Property Description
This home is located behind the gates of The Springs Country Club, a prestigious golf course community in beautiful Rancho Mirage. The home has been expanded, meticulously remodeled, and is situated on a spacious lot. There are three over-sized bedrooms with ensuite bathrooms, large walk-in closets, and floor-to-ceiling windows. The open floor plan is ideal for entertaining, and the high ceilings with skylights attract the perfect amount of natural light. The kitchen features an enormous island, premium stainless steel appliances, and quartz counter tops. You will love the wrap around patio and two additional enclosed private patios from bedrooms two and three. This home truly captures the best of luxury resort-style living. The Springs Country Club amenities include a private 18 hole golf course, tennis and pickle ball courts, state of the art fitness center and a 42,000 square foot clubhouse that plays host to numerous and lively social events. Watch the virtual tour: https://youtu.be/MXeut3Hn2xk
Location
State CA
County Riverside
Area 321 - Rancho Mirage
Interior
Heating Central
Cooling Air Conditioning, Central Air
Fireplaces Number 1
Fireplaces Type Gas, Gas Log, Living Room
Furnishings Unfurnished
Fireplace true
Exterior
Garage true
Garage Spaces 2.0
Fence Wrought Iron
Pool Community, Fenced, Safety Fence, In Ground
View Y/N false
Private Pool Yes
Building
Lot Description Level
Story 1
Entry Level Ground
Sewer In, Connected and Paid
Architectural Style Other
Level or Stories Ground
Schools
Elementary Schools Rancho Mirage
Middle Schools Nellie N. Coffman
High Schools Rancho Mirage
Others
HOA Fee Include Building & Grounds,Cable TV,Security,Sewer,Trash
Senior Community No
Acceptable Financing Cash, Cash to Existing Loan, Cash to New Loan, Conventional
Listing Terms Cash, Cash to Existing Loan, Cash to New Loan, Conventional
Special Listing Condition Standard
Read Less
GET MORE INFORMATION




