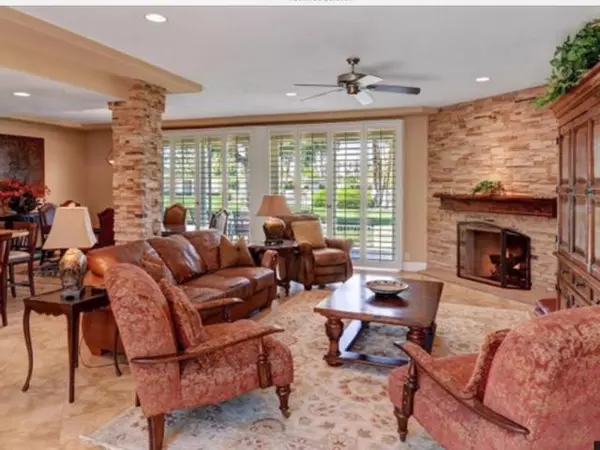For more information regarding the value of a property, please contact us for a free consultation.
75690 Calle Del Sur Indian Wells, CA 92210
Want to know what your home might be worth? Contact us for a FREE valuation!

Our team is ready to help you sell your home for the highest possible price ASAP
Key Details
Sold Price $499,000
Property Type Condo
Sub Type Condominium
Listing Status Sold
Purchase Type For Sale
Square Footage 2,048 sqft
Price per Sqft $243
Subdivision Casa Dorado
MLS Listing ID 219040793
Sold Date 10/28/20
Style Mid Century
Bedrooms 3
Full Baths 2
HOA Fees $575/mo
HOA Y/N Yes
Year Built 1973
Lot Size 3,916 Sqft
Acres 0.09
Property Description
Redesigned for today's lifestyle with a tasteful remodel throughout in the welcoming Southwest tradition. Located steps from a pool with views of surrounding mountains.This open concept and great room design features a gourmet kitchen with 8' island, top of the line appliances including 3 ovens, beverage refrigerator, and gas cook-top. High-end finishes, including granite counter tops, stainless steel, and rich cherry cabinets and doors. Entertainment system including 60' flat screen TV in living room with surround sound. Spa-like bath rooms; double shower heads in master bath. Amenities in the development include 4 short par-3 golf holes, 6 pools, 4 spas, 2 tennis courts, and a club house for community activities. Indian Wells residents enjoy discounted greens fees at the Indian Wells Golf Resort, as well as discounts in the IW Club VUE and local hotel restaurants.
Location
State CA
County Riverside
Area 325 - Indian Wells
Interior
Heating Central, Natural Gas
Cooling Central Air
Fireplaces Number 1
Fireplaces Type Gas Log, Living Room
Furnishings Unfurnished
Fireplace true
Exterior
Garage false
Garage Spaces 1.0
Pool Community, In Ground, Safety Gate
Utilities Available Cable Available
View Y/N true
View Mountain(s), Park/Green Belt, Pool
Private Pool Yes
Building
Lot Description Landscaped, Greenbelt
Story 1
Entry Level Ground
Sewer In Street Paid
Architectural Style Mid Century
Level or Stories Ground
Others
HOA Fee Include Building & Grounds,Cable TV,Clubhouse,Trash
Senior Community No
Acceptable Financing Submit
Listing Terms Submit
Special Listing Condition Standard
Read Less
GET MORE INFORMATION




