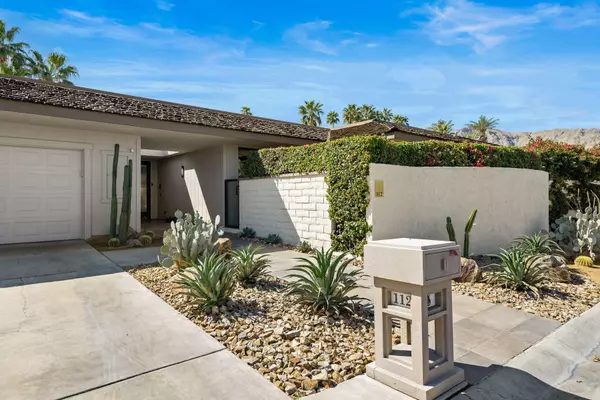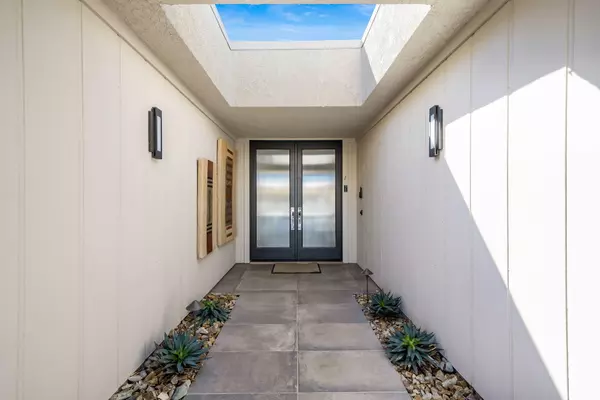For more information regarding the value of a property, please contact us for a free consultation.
112 Yale DR Rancho Mirage, CA 92270
Want to know what your home might be worth? Contact us for a FREE valuation!

Our team is ready to help you sell your home for the highest possible price ASAP
Key Details
Sold Price $850,000
Property Type Single Family Home
Sub Type Single Family Residence
Listing Status Sold
Purchase Type For Sale
Square Footage 2,785 sqft
Price per Sqft $305
Subdivision The Springs Country Club
MLS Listing ID 219040870
Sold Date 10/27/20
Style Ranch
Bedrooms 3
Full Baths 3
HOA Fees $1,083/mo
HOA Y/N Yes
Year Built 1980
Lot Size 7,840 Sqft
Acres 0.18
Property Description
Walk into a Fully Remodeled in a Contemporary style Broadmoor floor plan. As you enter, you will be greeted into an open space great room with double sliding doors that offer majestic southern mountain views just past your relaxing pool and spa in your private backyard. This floor plan offers two large Master Suites and a spacious third guest bedroom with a great private patio. The Living room has a light and airy feel where you can enjoy the fireplace or have family gatherings. The sun-drenched patio offers ample space to enjoy outdoor activities or hang by the saltwater pool and spa. The Springs Country Club offers multiple amenities that are included in your social membership second HOA.
Location
State CA
County Riverside
Area 321 - Rancho Mirage
Interior
Heating Central, Fireplace(s), Forced Air, Natural Gas
Cooling Air Conditioning, Ceiling Fan(s)
Fireplaces Number 1
Fireplaces Type Gas, Living Room
Furnishings Unfurnished
Fireplace true
Exterior
Garage true
Garage Spaces 3.0
Fence Masonry
Pool Community, Heated, Private, Gunite, In Ground
Utilities Available Cable Available
View Y/N true
View Mountain(s), Pool
Private Pool Yes
Building
Lot Description Private
Story 1
Entry Level Ground Level, No Unit Above,One
Sewer In, Connected and Paid
Architectural Style Ranch
Level or Stories Ground Level, No Unit Above, One
Others
HOA Fee Include Clubhouse,Earthquake Insurance,Maintenance Paid,Security
Senior Community No
Acceptable Financing Cash, Cash to New Loan, Conventional
Listing Terms Cash, Cash to New Loan, Conventional
Special Listing Condition Standard
Read Less
GET MORE INFORMATION




