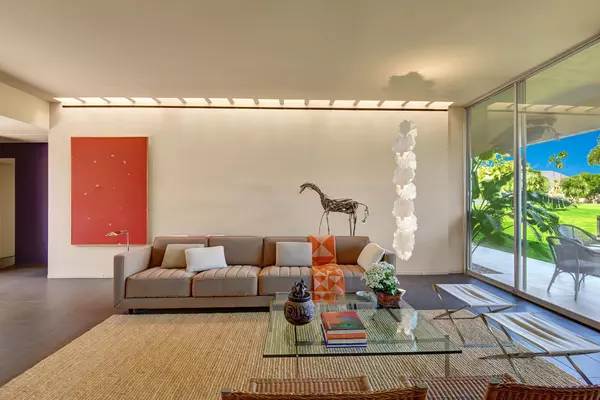For more information regarding the value of a property, please contact us for a free consultation.
92 Desert Lakes DR Palm Springs, CA 92264
Want to know what your home might be worth? Contact us for a FREE valuation!

Our team is ready to help you sell your home for the highest possible price ASAP
Key Details
Sold Price $595,000
Property Type Condo
Sub Type Condominium
Listing Status Sold
Purchase Type For Sale
Square Footage 1,518 sqft
Price per Sqft $391
Subdivision Seven Lakes Country Club
MLS Listing ID 219040439
Sold Date 05/28/20
Style Mid Century,Modern
Bedrooms 2
Full Baths 2
HOA Fees $1,171/mo
HOA Y/N Yes
Year Built 1968
Lot Size 2,178 Sqft
Acres 0.05
Property Description
One of the most exquisite offerings in 7 Lakes, this superb home channels the minimalism of Mies Van der Rohe with exacting details in fit and finish. Not only is the location superb with one of the best orientation and views in the complex but a masterful renovation by RDK Design of Chicago makes this home unique. The Living Room has 9.5 foot ceilings and a newly created linear skylight that runs along an entire wall flooding it with natural light while a custom built rosewood credenza cantilevers to divide the living and dining areas and is supported by a cruciform steel column of Miesian design. Every room opens to a terrace via floor to ceiling sliders while the baths admit natural light through mirrored skylights making this one of the most luminous homes at 7 Lakes. The brown porcelain tile laid in ashlar bond pattern flows out to both terraces to connect the lines of the home with the outdoors. Of course, the architecture is by famed Palm Springs architect Richard Harrison. Additional design details like nearly invisible Linear HVAC diffusers , hidden light fixtures, copious custom storage finished in mat-lacquered mdf and custom designed shelving complete the offering.
Location
State CA
County Riverside
Area 334 - Palm Springs South End
Interior
Heating Central, Forced Air
Cooling Air Conditioning, Central Air
Furnishings Unfurnished
Fireplace false
Exterior
Garage false
Fence Block
Pool Community, Gunite, In Ground
View Y/N true
View Golf Course, Mountain(s), Panoramic
Private Pool Yes
Building
Story 1
Entry Level Ground
Sewer In, Connected and Paid
Architectural Style Mid Century, Modern
Level or Stories Ground
Others
HOA Fee Include Building & Grounds,Clubhouse
Senior Community No
Acceptable Financing Cash, Cash to New Loan
Listing Terms Cash, Cash to New Loan
Special Listing Condition Standard
Read Less
GET MORE INFORMATION




