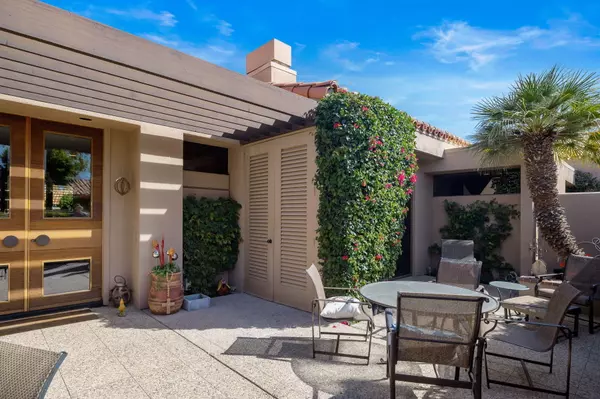For more information regarding the value of a property, please contact us for a free consultation.
74624 Arroyo DR Indian Wells, CA 92210
Want to know what your home might be worth? Contact us for a FREE valuation!

Our team is ready to help you sell your home for the highest possible price ASAP
Key Details
Sold Price $650,000
Property Type Condo
Sub Type Condominium
Listing Status Sold
Purchase Type For Sale
Square Footage 2,620 sqft
Price per Sqft $248
Subdivision Vintage Country Club
MLS Listing ID 219040886
Sold Date 09/14/20
Style Hacienda
Bedrooms 3
Full Baths 4
HOA Fees $2,040/mo
HOA Y/N Yes
Year Built 1982
Lot Size 4,356 Sqft
Acres 0.1
Property Description
The Cottage's hacienda architecture blends famously with the pitched ceilings, tall doorways and floor-to-ceiling windows to present this spacious and warm environ within condominium living. Dramatic flooring, granite counters, custom wood cabinetry and state-of-the-art appliances all add to the whimsical design of this 2,620± square foot home. Expanded and reimagined to create a three bedroom - four bath unit, allows for an easy lock-and-leave lifestyle for family and friends. A spacious entry courtyard has two large patio dining areas with abundant seating when entertaining alfresco style. The location of this Cottage also allows for some lovely views out toward the Club's Desert Course. Ownership includes a detached and enclosed 2-car garage plus a single enclosed golf cart garage, both recently upgraded.
Location
State CA
County Riverside
Area 325 - Indian Wells
Interior
Heating Fireplace(s), Forced Air
Cooling Air Conditioning, Central Air
Fireplaces Number 1
Fireplaces Type Stone, Living Room
Furnishings Furnished
Fireplace true
Exterior
Garage false
Garage Spaces 3.0
Pool Community, Heated, In Ground, Safety Fence
Utilities Available Cable Available
View Y/N true
View Golf Course, Mountain(s)
Private Pool Yes
Building
Lot Description Corners Marked, Landscaped
Story 1
Entry Level One
Sewer In, Connected and Paid
Architectural Style Hacienda
Level or Stories One
Others
HOA Fee Include Building & Grounds,Cable TV,Security
Senior Community No
Acceptable Financing Cash, Cash to New Loan, Conventional
Listing Terms Cash, Cash to New Loan, Conventional
Special Listing Condition Standard
Read Less
GET MORE INFORMATION




