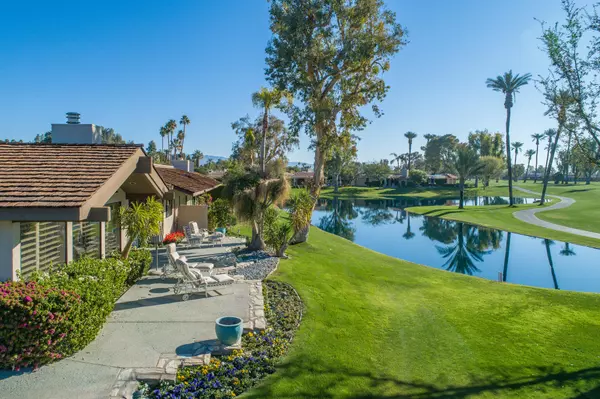For more information regarding the value of a property, please contact us for a free consultation.
24 Stanford DR Rancho Mirage, CA 92270
Want to know what your home might be worth? Contact us for a FREE valuation!

Our team is ready to help you sell your home for the highest possible price ASAP
Key Details
Sold Price $640,000
Property Type Single Family Home
Sub Type Single Family Residence
Listing Status Sold
Purchase Type For Sale
Square Footage 2,726 sqft
Price per Sqft $234
Subdivision The Springs Country Club
MLS Listing ID 219045541
Sold Date 10/15/20
Bedrooms 3
Full Baths 1
Three Quarter Bath 2
HOA Fees $1,083/mo
HOA Y/N Yes
Year Built 1975
Lot Size 4,791 Sqft
Acres 0.11
Property Description
A must see! A+ location with A+ views over a lake and double fairways onto the mountains beyond. Expanded Shaughnessy floorpan with dramatic Cathedral ceiling. This is an exceptional single family home in a one of a kind location. Walk to the Club, the Oasis, the driving range and all fitness. The south facing patio features impressive mountain views. Manicured gardens surround the home creating a uniquely private setting. Custom fireplace, beautiful wet bar with built-ins and grand sunny foyer make this an entertainer's dream. Open dining room and large kitchen. Plantation shutters and textured walls add to the lovely desert feel. All rooms lead to outdoor patios. Huge closets in all bedrooms. This home has been lovingly maintained. The guard gated, Springs CC has a private 18 Hole Golf Course, 42,000 sq ft clubhouse, fitness center, tennis & pickleball courts, Lots of community pools/spas throughout complex . HOA fee includes: exterior painting, earthquake insurance, roof and more...
Location
State CA
County Riverside
Area 321 - Rancho Mirage
Interior
Heating Central, Fireplace(s), Natural Gas
Cooling Central Air
Fireplaces Number 1
Fireplaces Type Gas, Living Room
Furnishings Unfurnished
Fireplace true
Exterior
Garage true
Garage Spaces 2.0
Utilities Available Cable Available
View Y/N true
View Golf Course, Mountain(s), Pond
Private Pool No
Building
Story 1
Entry Level Ground
Sewer In Street Paid
Level or Stories Ground
Others
HOA Fee Include Building & Grounds,Cable TV,Clubhouse,Earthquake Insurance,Security
Senior Community No
Acceptable Financing 1031 Exchange, Cash, Cash to New Loan
Listing Terms 1031 Exchange, Cash, Cash to New Loan
Special Listing Condition Standard
Read Less
GET MORE INFORMATION




