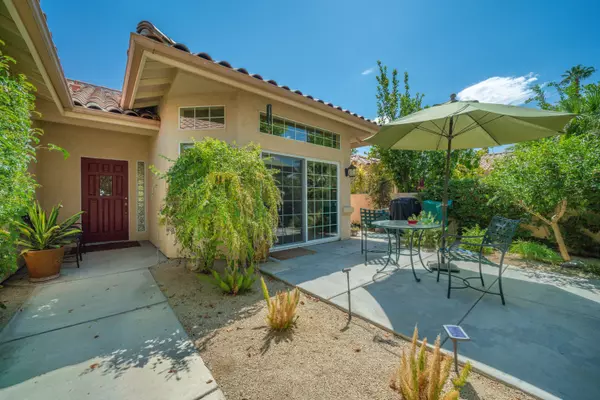For more information regarding the value of a property, please contact us for a free consultation.
69843 Via Del Norte Cathedral City, CA 92234
Want to know what your home might be worth? Contact us for a FREE valuation!

Our team is ready to help you sell your home for the highest possible price ASAP
Key Details
Sold Price $435,000
Property Type Single Family Home
Sub Type Single Family Residence
Listing Status Sold
Purchase Type For Sale
Square Footage 1,921 sqft
Price per Sqft $226
Subdivision Rancho Village
MLS Listing ID 219047674
Sold Date 10/13/20
Bedrooms 2
Half Baths 1
Three Quarter Bath 2
HOA Fees $350/mo
HOA Y/N Yes
Year Built 1998
Lot Size 6,969 Sqft
Acres 0.16
Property Description
New listing in Rancho Village! This beautiful home has been updated and has 2 bedrooms, plus a den that could be converted to a 3rd bedroom. It has two bathrooms and a powder room as well. You will find beautiful porcelain tile floor throughout the home with carpet in the two bedrooms and den. The front patio is very private and a good size. The back yard is spacious and beautifully landscaped looking out to the green belt. One of the best features of this home is the Pre-paid solar lease. So, you will have very low cost energy bills. Rancho Village has two tennis courts, two pickle ball courts, a clubhouse, on site maintenance, a huge pool and spa and the landscaping outside of your front wall is covered by the HOA. Monthly HOA dues only $350 per month. This home is located on fee land so you own the land. Hurry to see this spectacular home, shown by appointment.
Location
State CA
County Riverside
Area 336 - Cathedral City South
Interior
Heating Forced Air
Cooling Central Air
Fireplaces Number 1
Fireplaces Type Glass Doors, Living Room
Furnishings Unfurnished
Fireplace true
Exterior
Garage true
Garage Spaces 2.0
Fence Block
Pool Community, Fenced, In Ground
View Y/N true
View Park/Green Belt
Private Pool Yes
Building
Story 1
Entry Level One
Sewer In, Connected and Paid
Level or Stories One
Schools
School District Palm Springs Unified
Others
HOA Fee Include Clubhouse
Senior Community No
Acceptable Financing 1031 Exchange, Cash, Cash to New Loan
Listing Terms 1031 Exchange, Cash, Cash to New Loan
Special Listing Condition Standard
Read Less
GET MORE INFORMATION




