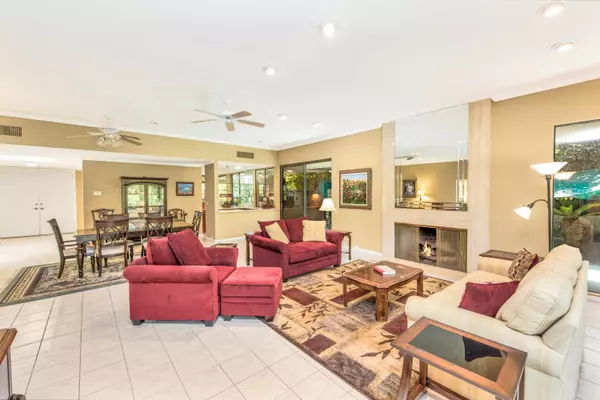For more information regarding the value of a property, please contact us for a free consultation.
68 Princeton DR Rancho Mirage, CA 92270
Want to know what your home might be worth? Contact us for a FREE valuation!

Our team is ready to help you sell your home for the highest possible price ASAP
Key Details
Sold Price $555,000
Property Type Single Family Home
Sub Type Single Family Residence
Listing Status Sold
Purchase Type For Sale
Square Footage 3,115 sqft
Price per Sqft $178
Subdivision The Springs Country Club
MLS Listing ID 219047863
Sold Date 09/30/20
Style Contemporary
Bedrooms 3
Full Baths 3
HOA Fees $1,103/mo
HOA Y/N Yes
Year Built 1980
Lot Size 7,405 Sqft
Acres 0.17
Property Description
THE ULTIMATE RESORT LIFESTYLE! Enjoy this later phase Broadmoor plan with 2 Master Suites and 3rd bedroom ensuite...all with access to outdoor patios. Spacious home with high ceilings and skylights is perfect for entertaining with large Living/Dining room and wet bar surrounded by walls of glass and access to 2 wrap-around patios. And there is the morning room/den from which you can also step out to the back patio. Updated kitchen has granite countertops, stainless steel appliances and a breakfast bar. Very private backyard provides a peek at the mountains and has a Spa and grass play space with a serene dining area to enjoy any time of the day. While just steps from a community pool, there is also room for a private pool. Indoor laundry room and golf cart garage! The Springs is a 24-hour guard gated community located near world class dining and shopping. Features 18-hole championship golf course, 46 community pools, tennis, pickleball, bocce ball, fitness center and a soon to be remodeled and fabulous Clubhouse. And so much is included in the HOA dues...including roof maintenance, earthquake insurance, home alarm monitoring, wi/fi, cable, etc. A MUST SEE!
Location
State CA
County Riverside
Area 321 - Rancho Mirage
Interior
Heating Central, Fireplace(s)
Cooling Ceiling Fan(s), Central Air
Fireplaces Number 1
Fireplaces Type Gas, Living Room
Furnishings Unfurnished
Fireplace true
Exterior
Garage true
Garage Spaces 2.0
Fence Block
Utilities Available Cable Available
View Y/N true
View Mountain(s)
Private Pool No
Building
Lot Description Back Yard, Front Yard, Landscaped, Private
Story 1
Entry Level One
Sewer In, Connected and Paid
Architectural Style Contemporary
Level or Stories One
Others
HOA Fee Include Building & Grounds,Cable TV,Clubhouse,Earthquake Insurance,Insurance,Maintenance Paid,Security
Senior Community No
Acceptable Financing Cash, Conventional, Fannie Mae, FHA, VA Loan
Listing Terms Cash, Conventional, Fannie Mae, FHA, VA Loan
Special Listing Condition Standard
Read Less
GET MORE INFORMATION




