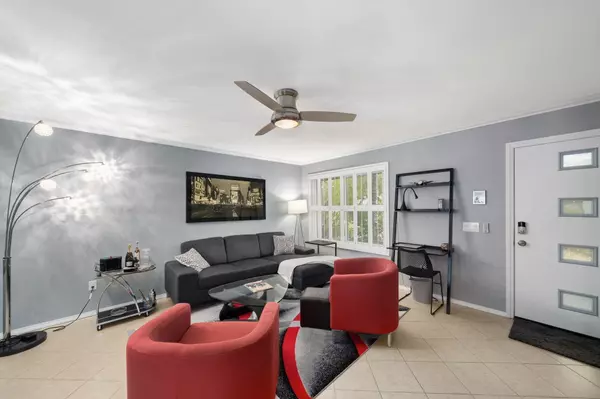For more information regarding the value of a property, please contact us for a free consultation.
336 W Santa Elena RD Palm Springs, CA 92262
Want to know what your home might be worth? Contact us for a FREE valuation!

Our team is ready to help you sell your home for the highest possible price ASAP
Key Details
Sold Price $277,900
Property Type Condo
Sub Type Condominium
Listing Status Sold
Purchase Type For Sale
Square Footage 1,088 sqft
Price per Sqft $255
Subdivision Casa De Oro
MLS Listing ID 219048771
Sold Date 12/21/20
Bedrooms 2
Full Baths 1
Half Baths 1
HOA Fees $410/mo
HOA Y/N Yes
Year Built 1976
Lot Size 435 Sqft
Acres 0.01
Property Description
Uptown locale on the border of Little Tuscany and Vista Las Palmas, two of the original celebrity neighborhoods of old Palm Springs. Close to several hiking trails right in your backyard to the north connecting all the way up to the Tram and beyond. This vibrant unit is in excellent condition, paint, flooring, doors and finishes are approximately 2 years old. A private enclosed patio is adjacent to the kitchen, easy access to the enormous community pool. This is a nice sized 2 bedroom condo with Jack and Jill bathroom with double vanities upstairs and 1/2 bath downstairs. Laundry/storage room with full size washer and dryer. The front of the unit is a park like setting creating a calming and attractive view from north facing windows. This is an ideal full-time residence, rental or get away in central Palm Springs. Furnishings negotiable.
Location
State CA
County Riverside
Area 331 - Palm Springs North End
Interior
Heating Forced Air
Cooling Air Conditioning, Central Air
Furnishings Unfurnished
Fireplace false
Exterior
Garage true
Garage Spaces 1.0
Pool Community, Safety Fence, Gunite
View Y/N true
View Mountain(s), Park/Green Belt
Private Pool Yes
Building
Story 2
Entry Level Two
Sewer In, Connected and Paid
Level or Stories Two
Others
Senior Community No
Acceptable Financing Cash, Cash to New Loan, Conventional, FHA, Submit
Listing Terms Cash, Cash to New Loan, Conventional, FHA, Submit
Special Listing Condition Standard
Read Less
GET MORE INFORMATION




