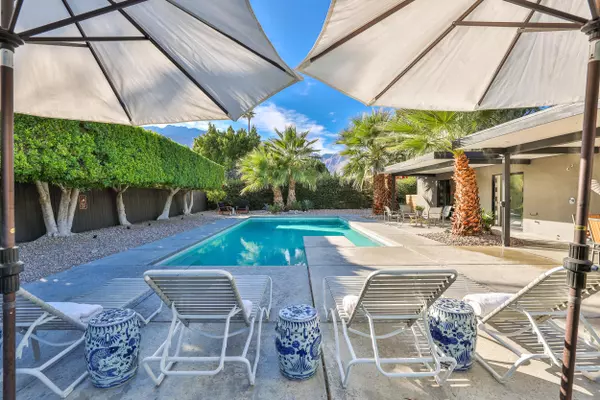For more information regarding the value of a property, please contact us for a free consultation.
1093 E Via Escuela Palm Springs, CA 92262
Want to know what your home might be worth? Contact us for a FREE valuation!

Our team is ready to help you sell your home for the highest possible price ASAP
Key Details
Sold Price $780,000
Property Type Single Family Home
Sub Type Single Family Residence
Listing Status Sold
Purchase Type For Sale
Square Footage 1,452 sqft
Price per Sqft $537
Subdivision Victoria Park/Vista Norte
MLS Listing ID 219053791
Sold Date 02/19/21
Bedrooms 3
Full Baths 2
HOA Y/N No
Land Lease Amount 4740.0
Year Built 1978
Lot Size 10,018 Sqft
Property Description
Matterport Virtual 3D Tour:
https://my.matterport.com/show/?m=5cgkWuRvEHF&mls=1 Matterport Virtual 3D Tour:
https://my.matterport.com/show/?m=5cgkWuRvEHF&mls=1
Welcome to 1093 Via Escuela. This fully renovated Turn-key property checks all the boxes in your home search. Extensively Renovated from top to bottom. $250,000 in Updates and upgrades include new flooring, windows, and an updated open floor plan with indoor/outdoor living features.
Lease was just extended to 2067, this property offers 3 bedrooms and 2 baths in a premium lot of over 10,000SF.
The beautiful outdoor area offers a Re-engineered back patio overhead cover:
a) Extended approx. 6 feet, vs. original construction. Provides much greater sun protection for outdoor dining, etc.
b) Insulated the entire overhead structure - made great improvement in radiated heat in summertime.
c) Installed built-in "mister" system, surrounding the dining area near kitchen.
d) Installed dimmable, recessed lighting throughout the overhead ceiling.
e) Overhead is all cedar tongue-and-groove on visible surfaces.
The kitchen is fully remodeled, with all new appliances, quartz countertops and backsplash, recessed dimmable LED lighting.
Dimmable LED lighting throughout the house.
New ADT alarm system throughout.
All the interior and exterior doors and hardware upgraded with high end products.
Frosted glass interior doors.
All sliders and windows have been upgraded with top-quality insulated glass Milgard units.
White plantation shutters installed inside all windows.
Added large slider between dining room and back patio.
Re-framed the original fireplace wall, to eliminate the original angled motif.
Flooring; installed 24-inch concrete-look porcelain tile throughout the house.
Both bathrooms completely remodeled. Heavy glass walk-in showers, new vanities and lighting, etc.
Replaced pool heater and other equipment, and installed an electronically-controlled salt system. Now a "salt water pool".
Re-landscaped both the front and back yards with desert-friendly plantings.
Exterior lighting: installed extensive LED lighting in both front and back yards, which perfectly highlights the plantings, fichus hedge, and palm trees.
Garage:
a) Invested well over $10,000 worth of time and materials insulating and finishing the garage. It is now super-insulated, with 13 inches of R-8-per-inch in the ceiling, providing a total insulation value of over R-100 - the ceiling remains fairly cool even on the hottest days. East and south walls are also insulated to over R-35.
b) Beautiful new epoxy paint job on garage floor.
c) New, large steel work bench installed in garage.
d) Installed 14 lineal ft. of permanent steel storage units along east wall of garage (with slide-out drawers). Tons of storage.
Don't miss this amazing opportunity!
Location
State CA
County Riverside
Area 331 - Palm Springs North End
Interior
Heating Forced Air
Cooling Air Conditioning
Fireplaces Number 1
Fireplaces Type Gas, Living Room
Furnishings Furnished
Fireplace true
Exterior
Exterior Feature Misting System
Garage true
Garage Spaces 2.0
Pool In Ground, Private, Salt Water
View Y/N true
View Mountain(s)
Private Pool Yes
Building
Story 1
Entry Level Ground Level, No Unit Above
Sewer In, Connected and Paid
Level or Stories Ground Level, No Unit Above
Others
Senior Community No
Acceptable Financing 1031 Exchange, Cash, Conventional, FHA, VA Loan
Listing Terms 1031 Exchange, Cash, Conventional, FHA, VA Loan
Special Listing Condition Standard
Read Less
GET MORE INFORMATION




