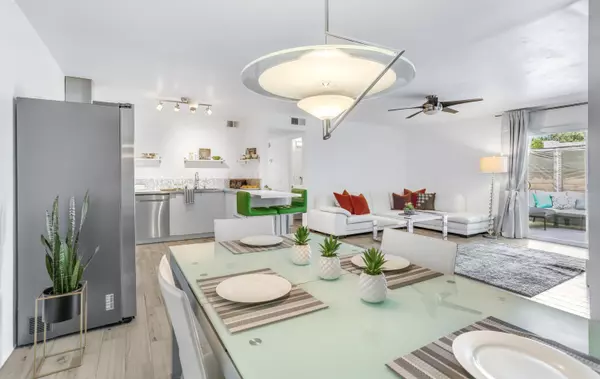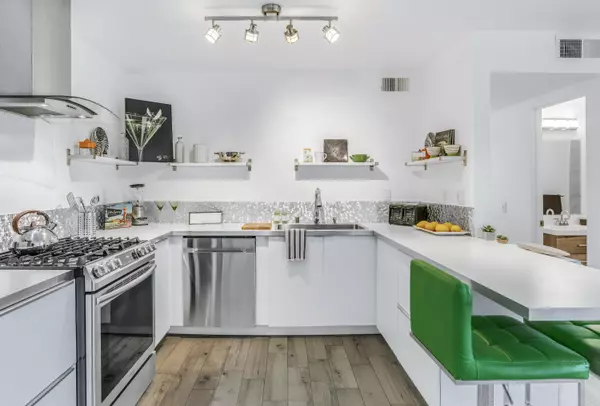For more information regarding the value of a property, please contact us for a free consultation.
2901 Sunflower CIR W Palm Springs, CA 92262
Want to know what your home might be worth? Contact us for a FREE valuation!

Our team is ready to help you sell your home for the highest possible price ASAP
Key Details
Sold Price $321,000
Property Type Condo
Sub Type Condominium
Listing Status Sold
Purchase Type For Sale
Square Footage 1,068 sqft
Price per Sqft $300
Subdivision Sunrise Palms
MLS Listing ID 219060186
Sold Date 05/14/21
Bedrooms 2
Full Baths 2
HOA Fees $442/mo
HOA Y/N Yes
Land Lease Amount 600.0
Year Built 1984
Lot Size 1,742 Sqft
Property Description
Biggest floor plan in Sunrise Palms... this newly remodeled, end unit condo features two bedrooms and two full bathrooms, solar panels, and new energy-efficient windows and sliders throughout. The bright, open-concept living area has a spacious, modern kitchen and dining area, high ceilings and an LED fireplace. The master bedroom has a huge walk-in closet, a double shower, and double vanities in the bathroom. The entire house was recently re-plumbed. The wraparound yard is fenced and completely private plus, you have your own attached 1-car garage. Sunrise Palms is a large, gated community close to the north end of downtown Palm Springs, with 8 pools and spas, tennis and sport courts, walking and greenbelt areas, and big mountain views! Monthly HOA fees include land lease payment. Being sold furnished per inventory list.
Location
State CA
County Riverside
Area 331 - Palm Springs North End
Interior
Heating Central, Forced Air
Cooling Air Conditioning, Ceiling Fan(s), Central Air
Fireplaces Number 1
Fireplaces Type Glass Doors, Raised Hearth, Living Room
Furnishings Furnished
Fireplace true
Exterior
Exterior Feature Other
Garage true
Garage Spaces 1.0
Pool Community, Fenced, Heated, Safety Gate, In Ground
View Y/N true
View Mountain(s), Peek-A-Boo
Private Pool Yes
Building
Lot Description Corner Lot
Story 1
Entry Level Ground Level, No Unit Above,One
Sewer In, Connected and Paid
Level or Stories Ground Level, No Unit Above, One
Others
HOA Fee Include Building & Grounds,Insurance,Maintenance Paid,Sewer,Trash,Water
Senior Community No
Acceptable Financing Cash
Listing Terms Cash
Special Listing Condition Standard
Read Less
GET MORE INFORMATION




