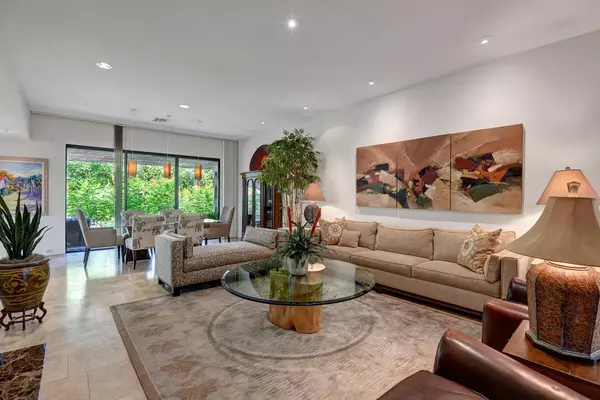For more information regarding the value of a property, please contact us for a free consultation.
105 Columbia DR Rancho Mirage, CA 92270
Want to know what your home might be worth? Contact us for a FREE valuation!

Our team is ready to help you sell your home for the highest possible price ASAP
Key Details
Sold Price $961,000
Property Type Single Family Home
Sub Type Single Family Residence
Listing Status Sold
Purchase Type For Sale
Square Footage 2,969 sqft
Price per Sqft $323
Subdivision The Springs Country Club
MLS Listing ID 219064621
Sold Date 08/20/21
Style Ranch,Traditional
Bedrooms 4
Full Baths 1
Three Quarter Bath 3
HOA Fees $1,103/mo
HOA Y/N Yes
Year Built 1980
Lot Size 6,098 Sqft
Property Description
Beautifully updated Pebble Beach floor plan has 4BD/4BA all ensuite plus a family room with surround sound. The updated kitchen boasts stainless steel appliances, 48'' 6-burner gas cooktop, built-in refrigerator, dual sinks with disposals, generous island, walk-in pantry, travertine floors, granite countertops and Brazilian cherry cabinets. A large wet bar with ice maker and wine chiller is perfect for entertaining. 3 zoned HVAC units plus a mini split in the garage. Built in speakers set the mood while 9 skylights, frosted glass front door and 9 sliding glass doors provide plentiful natural light. All west facing sliders are dual pane for your summer enjoyment. The oversized primary bedroom has a large seating area which could be converted into an office, plus a walk-in closet, additional wall closets, an oversized bathtub and separate granite shower with dual shower heads and a bench seat. Close to 2 of 46 seldom used community pools and park like setting behind the house. HOA Dues includes a Social and Courts membership at The Springs Country Club with access to the newly remodeled designer Clubhouse. This spacious house is perfect for those who work from home or near the Eisenhower campus -
The Springs; It's where you belong!
Location
State CA
County Riverside
Area 321 - Rancho Mirage
Interior
Heating Central, Forced Air, Zoned, Natural Gas
Cooling Air Conditioning, Ceiling Fan(s), Central Air, Zoned
Fireplaces Number 1
Fireplaces Type Gas, Living Room
Furnishings Unfurnished
Fireplace true
Exterior
Garage true
Garage Spaces 2.0
Fence Block, Wrought Iron
Pool Community, Fenced, Gunite, Heated, In Ground, Lap, Salt Water, Safety Gate, Safety Fence
Utilities Available Cable Available
View Y/N true
View Mountain(s), Park/Green Belt, Peek-A-Boo
Private Pool Yes
Building
Lot Description Front Yard, Landscaped, Close to Clubhouse, Corner Lot
Story 1
Entry Level Ground Level, No Unit Above
Sewer In Street Paid
Architectural Style Ranch, Traditional
Level or Stories Ground Level, No Unit Above
Others
HOA Fee Include Building & Grounds,Cable TV,Clubhouse,Earthquake Insurance,Insurance,Security
Senior Community No
Acceptable Financing Cash, Conventional
Listing Terms Cash, Conventional
Special Listing Condition Standard
Read Less
GET MORE INFORMATION




