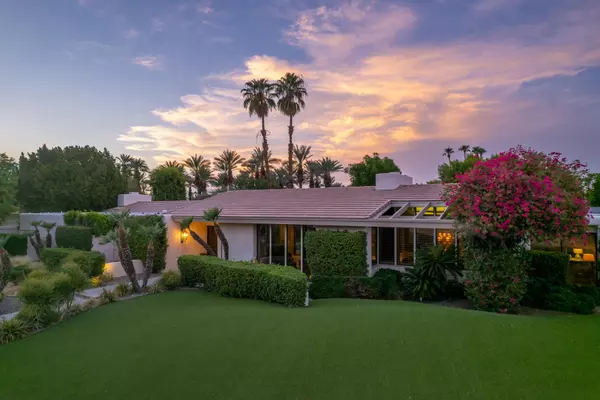For more information regarding the value of a property, please contact us for a free consultation.
75156 Pepperwood DR Indian Wells, CA 92210
Want to know what your home might be worth? Contact us for a FREE valuation!

Our team is ready to help you sell your home for the highest possible price ASAP
Key Details
Sold Price $2,800,000
Property Type Single Family Home
Sub Type Single Family Residence
Listing Status Sold
Purchase Type For Sale
Square Footage 4,471 sqft
Price per Sqft $626
Subdivision Vintage Country Club
MLS Listing ID 219067468
Sold Date 10/21/21
Style Ranch
Bedrooms 3
Full Baths 3
HOA Fees $690/mo
HOA Y/N Yes
Year Built 1982
Lot Size 0.490 Acres
Property Description
This all on one level traditional California ranch style home makes for easy living. Private setting home is nestled in a palm grove on a quiet street. Views of Eisenhower mountain and the Southern Santa Rosa mountain range in the distance.
Artificial grass turf covers the entire grass yard area and solar is installed on the roof, keeping operating costs low. Extra large master bedroom with fireplace and sitting area, comfortable living room and separate dining room. Kitchen has room to seat many and has top grade appliances. Wonderful home for inside and outside living at a top desert country club. Club has 2 golf courses, 11 tennis courts, pickle ball, fitness center, pilates room, spa treatments including massage, 2 restaurants and snack shop with grocery area, community pool and spa, steam room, dog park, playground, card room, deluxe locker rooms, one of the TOP CLUBS IN THE WORLD! Membership is separate from the cost of real estate and requires sponsorship. Shown by appointment only.
Location
State CA
County Riverside
Area 325 - Indian Wells
Interior
Heating Central, Fireplace(s), Forced Air, Solar
Cooling Air Conditioning, Ceiling Fan(s), Central Air
Fireplaces Number 2
Fireplaces Type Gas Log, Raised Hearth, See Through, Living Room
Furnishings Furnished
Fireplace true
Exterior
Exterior Feature Solar System Owned, Tennis Court(s), Other
Garage true
Garage Spaces 2.0
Fence Block, Partial
Pool Community, Heated, In Ground, Private
Utilities Available Cable Available
View Y/N true
View Mountain(s), Pool
Private Pool Yes
Building
Lot Description Front Yard, Irregular Lot, Private, Corner Lot, Near Public Transit
Story 1
Entry Level Ground
Sewer In Street Paid, In, Connected and Paid
Architectural Style Ranch
Level or Stories Ground
Schools
High Schools Palm Desert
School District Desert Sands Unified
Others
HOA Fee Include Building & Grounds,Cable TV,Clubhouse,Security,Trash
Senior Community No
Acceptable Financing Cash to New Loan
Listing Terms Cash to New Loan
Special Listing Condition Standard
Read Less
GET MORE INFORMATION




