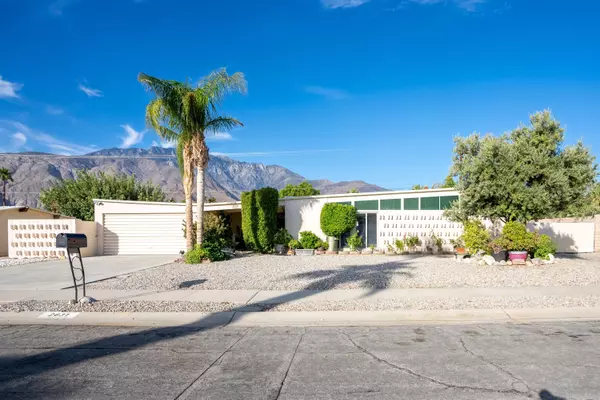For more information regarding the value of a property, please contact us for a free consultation.
2631 N Kitty Hawk DR Palm Springs, CA 92262
Want to know what your home might be worth? Contact us for a FREE valuation!

Our team is ready to help you sell your home for the highest possible price ASAP
Key Details
Sold Price $1,155,000
Property Type Single Family Home
Sub Type Single Family Residence
Listing Status Sold
Purchase Type For Sale
Square Footage 2,105 sqft
Price per Sqft $548
Subdivision Victoria Park/Vista Norte
MLS Listing ID 219069441
Sold Date 12/21/21
Style Mid Century
Bedrooms 4
Full Baths 3
HOA Y/N No
Year Built 1961
Lot Size 9,583 Sqft
Property Description
Large Racquet Club Estates home with pool size lot and RV parking! This Alexander built property with a classic butterfly roof design has expanded square footage keeping with the integrity of the original design by William Krisel. Two Master bedrooms, clerestory windows, dual AC, evaporative cooler, copper pipes throughout, Roof 5 yrs. old, large 20 X 20 bonus/game room with separate entrance. This is the first time this home has been on the market since it was purchased by the original owner in 1961. Many of the original Alexander Construction Company brochures and operating manuals come with the sale of the home which still has some of the original fixtures and furnishings. This would make a great investment as a permanent residence or a fantastic vacation rental reflecting the Palm Springs lifestyle.
Better Homes and Gardens/Leaskou Partners does not guarantee the accuracy of square footage, lot size, or other information concerning the conditions or features of the property. The Buyer is advised to independently verify all information about the property. Seller to choose services.
Location
State CA
County Riverside
Area 331 - Palm Springs North End
Interior
Heating Central, Natural Gas
Cooling Air Conditioning, Ceiling Fan(s), Central Air, Dual, Evaporative Cooling
Fireplaces Number 1
Fireplaces Type Gas & Wood, Living Room
Furnishings Unfurnished
Fireplace true
Exterior
Garage true
Garage Spaces 2.0
Fence Brick
Utilities Available Cable Available, TV Satellite Dish
View Y/N true
View Mountain(s), Peek-A-Boo
Private Pool No
Building
Lot Description Front Yard
Story 1
Entry Level One
Sewer In Street Paid
Architectural Style Mid Century
Level or Stories One
Schools
School District Palm Springs Unified
Others
Senior Community No
Acceptable Financing Cash, Conventional, FHA
Listing Terms Cash, Conventional, FHA
Special Listing Condition Standard
Read Less
GET MORE INFORMATION




