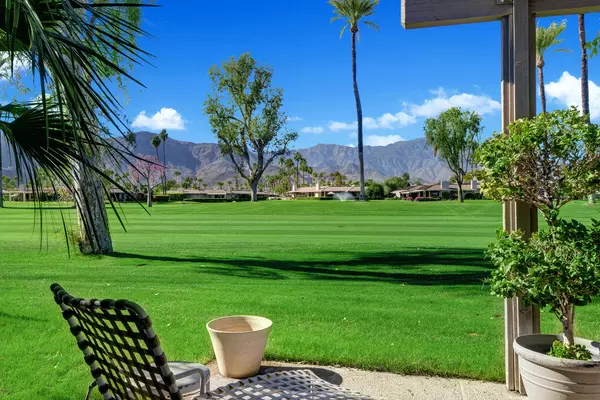For more information regarding the value of a property, please contact us for a free consultation.
13 Lafayette DR Rancho Mirage, CA 92270
Want to know what your home might be worth? Contact us for a FREE valuation!

Our team is ready to help you sell your home for the highest possible price ASAP
Key Details
Sold Price $1,026,500
Property Type Single Family Home
Sub Type Single Family Residence
Listing Status Sold
Purchase Type For Sale
Square Footage 3,060 sqft
Price per Sqft $335
Subdivision The Springs Country Club
MLS Listing ID 219070968
Sold Date 01/10/22
Style Ranch,Traditional
Bedrooms 3
Full Baths 1
Three Quarter Bath 2
HOA Fees $1,148/mo
HOA Y/N Yes
Year Built 1977
Lot Size 6,534 Sqft
Property Description
HERE IT IS! location, Location, LOCATION - and with a private POOL! It's all original, with same owner since 1989. PRIME location with a great floor plan that's ready to make it your own. This premium lot has a large front loaded pool, stunning double fairway mountain views, plus 3 bedrooms each with privacy from the others and each with their own ensuite bathrooms; perfect for a primary residence or a vacation home. Great home to watch beautiful western mountain sunsets, while entertaining guests on the north patio or enjoy a swim in the front loaded pool. The monthly HOA dues include a Social Membership, Fitness Center, Golf Opportunities, Fire Insurance, Earthquake Insurance, house painting, 100% roof maintenance, cable TV with HBO, SHO and 200 MB of WIFI, in-home security system, 24-hour guarded gate, common area landscaping, 46 community pools and more.
Location
State CA
County Riverside
Area 321 - Rancho Mirage
Interior
Heating Central, Fireplace(s), Forced Air, Zoned, Natural Gas
Cooling Air Conditioning, Central Air, Dual, Zoned
Fireplaces Number 1
Fireplaces Type Gas, Living Room
Furnishings Unfurnished
Fireplace true
Exterior
Garage false
Garage Spaces 2.0
Fence Masonry, Wrought Iron
Pool Gunite, Heated, In Ground, Private
Utilities Available Cable Available
View Y/N true
View Golf Course, Lake, Mountain(s), Panoramic, Pool, Trees/Woods, Water
Private Pool Yes
Building
Lot Description Premium Lot, Front Yard, On Golf Course
Story 1
Entry Level Ground Level, No Unit Above
Sewer In Street Paid
Architectural Style Ranch, Traditional
Level or Stories Ground Level, No Unit Above
Others
HOA Fee Include Building & Grounds,Cable TV,Clubhouse,Earthquake Insurance,Insurance,Maintenance Paid,Security
Senior Community No
Acceptable Financing Cash to New Loan, Conventional
Listing Terms Cash to New Loan, Conventional
Special Listing Condition Standard
Read Less
GET MORE INFORMATION




