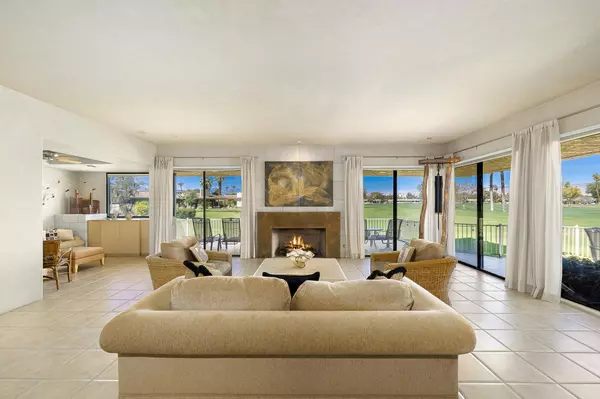For more information regarding the value of a property, please contact us for a free consultation.
74 Colgate DR Rancho Mirage, CA 92270
Want to know what your home might be worth? Contact us for a FREE valuation!

Our team is ready to help you sell your home for the highest possible price ASAP
Key Details
Sold Price $1,200,000
Property Type Single Family Home
Sub Type Single Family Residence
Listing Status Sold
Purchase Type For Sale
Square Footage 3,000 sqft
Price per Sqft $400
Subdivision The Springs Country Club
MLS Listing ID 219075037
Sold Date 03/31/22
Bedrooms 3
Full Baths 3
HOA Fees $1,148/mo
HOA Y/N Yes
Year Built 1978
Lot Size 6,098 Sqft
Acres 0.14
Property Description
Golf Course Home at The Springs CC! Walls of glass open to incredible mountain and golf views of #14 hole. This Shaughnessy model has some wonderful updates...Textured walls, granite counters in kitchen, custom builtins and more! Open floor plan – Great room, kitchen & breakfast/morning room all open out to the patio – all share those extraordinary views. Wrap-around patio provides great spaces for entertaining, dining, lounging. Private front courtyard with fountain. Stunning etched glass front doors. Great Room features living and adjacent den/family room. Some beautiful design elements are: focal point of living room is stunning metal fireplace surround, and faux stone textured walls in foyer and entry hall. Tile flooring throughout – carpet in bedrooms. Updated Kitchen features granite counters, stainless appliances and tile backsplash. Breakfast/morning room off the kitchen opens to patio – great for outdoor dining. Master suite opens out to the back patio & offers gorgeous mountain/course views. En suite master bathroom dual sinks, tub and separate shower. Two en suite guest rooms are at the front of the house – each open out to separate patio areas. 2 car detached garage off front courtyard. Beautiful community pool is just a few doors away! Offered furnished per inventory.
Location
State CA
County Riverside
Area 321 - Rancho Mirage
Interior
Heating Central, Fireplace(s), Natural Gas
Cooling Air Conditioning, Ceiling Fan(s), Central Air
Fireplaces Number 1
Fireplaces Type Gas
Furnishings Furnished
Fireplace true
Exterior
Garage false
Garage Spaces 2.0
Fence Block, Stucco Wall
Pool Community, In Ground
Utilities Available Cable Available
View Y/N true
View Golf Course, Mountain(s), Panoramic
Private Pool Yes
Building
Lot Description Landscaped, On Golf Course
Story 1
Entry Level Ground,One
Sewer In, Connected and Paid
Level or Stories Ground, One
Others
HOA Fee Include Cable TV,Clubhouse,Earthquake Insurance,Security,Trash
Senior Community No
Acceptable Financing Cash, Cash to New Loan
Listing Terms Cash, Cash to New Loan
Special Listing Condition Standard
Read Less
GET MORE INFORMATION




