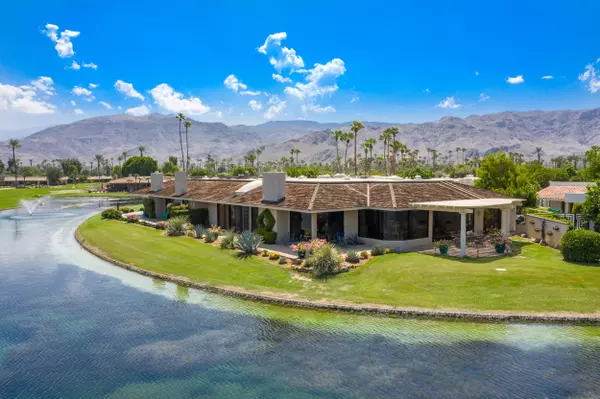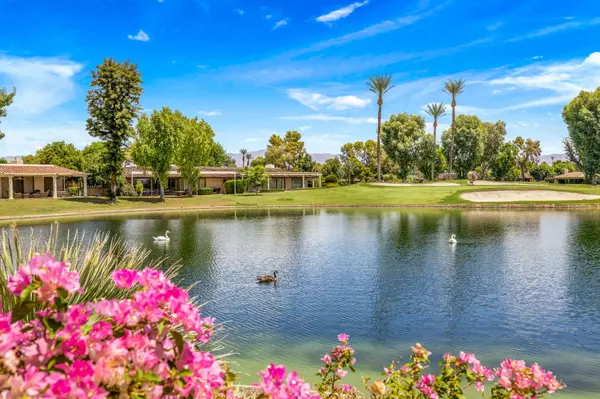For more information regarding the value of a property, please contact us for a free consultation.
7 Rutgers CT Rancho Mirage, CA 92270
Want to know what your home might be worth? Contact us for a FREE valuation!

Our team is ready to help you sell your home for the highest possible price ASAP
Key Details
Sold Price $1,695,000
Property Type Single Family Home
Sub Type Single Family Residence
Listing Status Sold
Purchase Type For Sale
Square Footage 3,280 sqft
Price per Sqft $516
Subdivision The Springs Country Club
MLS Listing ID 219082849
Sold Date 09/22/22
Bedrooms 3
Full Baths 3
HOA Fees $1,325/mo
HOA Y/N Yes
Year Built 1980
Lot Size 5,663 Sqft
Property Description
Magnificent is the best word to describe this home. 7 Rutgers... one of the most premier properties in all of the Springs. Perched on an elevated lot overlooking the lake and green of hole 17, this home has everything going for it. Lakefront living at its best with panoramic views of the mountains and double fairways. This Shuagnessey floor-plan has been expanded and is nearly 3,330 SF. Meander through the front courtyard and notice the three different garden settings, including a tropical, an Italian, and desert garden. Custom cabinetry, stone flooring, countertops and much more. Call today to schedule your own private showing.
Location
State CA
County Riverside
Area 321 - Rancho Mirage
Interior
Heating Central, Fireplace(s), Forced Air
Cooling Air Conditioning, Central Air
Fireplaces Number 1
Fireplaces Type Gas, Living Room
Furnishings Unfurnished
Fireplace true
Exterior
Garage true
Garage Spaces 2.0
Fence Block
Pool In Ground, Community
Waterfront true
Waterfront Description Lake
View Y/N true
View Bluff, Golf Course, Lake, Mountain(s), Panoramic, Park/Green Belt, Pool, Trees/Woods, Water
Private Pool Yes
Building
Lot Description Cul-De-Sac, On Golf Course, Waterfront
Story 1
Entry Level One
Sewer In, Connected and Paid
Level or Stories One
Others
HOA Fee Include Building & Grounds,Cable TV,Clubhouse,Security
Senior Community No
Acceptable Financing 1031 Exchange, Cash
Listing Terms 1031 Exchange, Cash
Special Listing Condition Standard
Read Less
GET MORE INFORMATION




