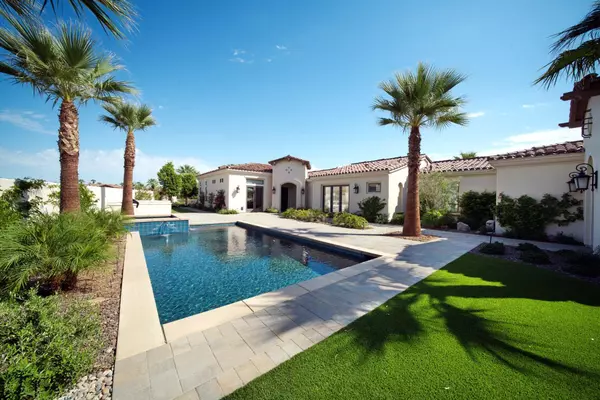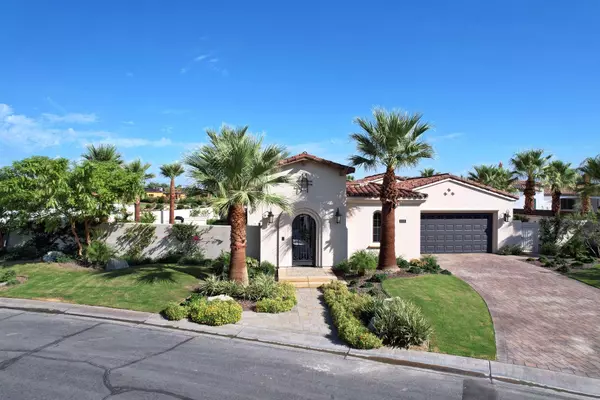For more information regarding the value of a property, please contact us for a free consultation.
76420 Via Saturnia Indian Wells, CA 92210
Want to know what your home might be worth? Contact us for a FREE valuation!

Our team is ready to help you sell your home for the highest possible price ASAP
Key Details
Sold Price $2,995,000
Property Type Single Family Home
Sub Type Single Family Residence
Listing Status Sold
Purchase Type For Sale
Square Footage 3,018 sqft
Price per Sqft $992
Subdivision Toscana Country Club
MLS Listing ID 219083696
Sold Date 10/24/22
Style Mediterranean
Bedrooms 4
Full Baths 4
Half Baths 1
HOA Fees $600/mo
HOA Y/N Yes
Year Built 2020
Lot Size 0.370 Acres
Property Description
This gorgeous former Signature Home inside Toscana Country Club boasts over 3,000 sq.ft. of living space atop an oversized homesite of over 16,000 sq.ft. for the ultimate luxurious desert lifestyle. Finishing touches for this home include high-end furnishings, window treatments, and lighting; air-conditioning in the garage; automatic shades in the main areas of the home; and more, while the custom pool, spa, and built-in grill in the spacious courtyard provide outdoor living and entertainment space.
Inside the open-concept great room, the bright neutrals are showcased by the soaring pocket doors that allow for ample natural light. A floor-to-ceiling accent wall surrounding the fireplace and entertainment center, classic-contemporary chandelier over the dining area, and plank flooring with textured area rugs provide a designer feel. The gourmet kitchen with breakfast bar provides abundant storage within the beautiful, dark cabinetry, as well as considerable quartz countertop space for dinner party preparation. The kitchen also features a stunning gold and white-tile backsplash, and modern SubZero Wolf stainless steel appliances.
Retreat to the master suite that offers a resort-like en suite featuring His & Hers large vanities, stand-alone soaking tub, glass-surround walk-in shower, and walk-in closet. Guests can relax in either of the main-home guest rooms or the private guest house.
This home has a Golf Membership available for purchase with the home.
Location
State CA
County Riverside
Area 325 - Indian Wells
Interior
Heating Central, Fireplace(s), Hot Water, Natural Gas
Cooling Air Conditioning, Ceiling Fan(s), Central Air
Fireplaces Number 1
Fireplaces Type Gas
Furnishings Furnished
Fireplace true
Exterior
Garage false
Garage Spaces 2.0
Fence Stucco Wall
Pool Heated, In Ground, Private, Fountain, Salt Water, Tile
Utilities Available Cable Available
Waterfront true
Waterfront Description Lake
View Y/N true
View Golf Course, Mountain(s), Pool
Private Pool Yes
Building
Lot Description Landscaped, Rectangular Lot, Corner Lot, On Golf Course
Story 1
Entry Level Ground
Sewer In Street Paid
Architectural Style Mediterranean
Level or Stories Ground
Others
HOA Fee Include Cable TV,Trash
Senior Community No
Acceptable Financing Cash, Cash to New Loan, Conventional
Listing Terms Cash, Cash to New Loan, Conventional
Special Listing Condition Standard
Read Less
GET MORE INFORMATION




