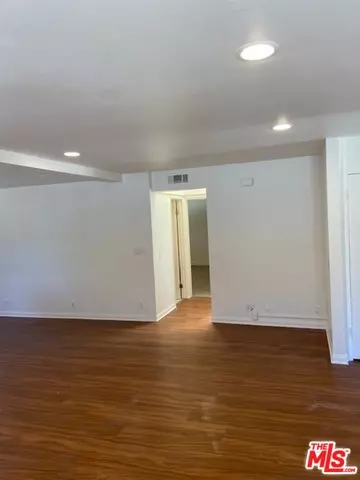For more information regarding the value of a property, please contact us for a free consultation.
3320 Regatta Pl Oxnard, CA 93035
Want to know what your home might be worth? Contact us for a FREE valuation!

Our team is ready to help you sell your home for the highest possible price ASAP
Key Details
Sold Price $620,000
Property Type Single Family Home
Sub Type Single Family Residence
Listing Status Sold
Purchase Type For Sale
Square Footage 2,031 sqft
Price per Sqft $305
MLS Listing ID 20-612670
Sold Date 11/16/20
Bedrooms 4
Full Baths 1
Three Quarter Bath 1
HOA Y/N No
Year Built 1976
Lot Size 7,063 Sqft
Acres 0.1621
Property Description
Welcome home to Oxnards Sea View Estates, just a few doors to Seaview Park. A spacious two story , with the master bedroom and bathroom downstairs and 3 bedrooms, 1 bathroom upstairs. Built in 1976, this spacious home offers over 2,000 square feet of living, with both living and family rooms and an open floor plan. New paint just completed and new carpet installed in both the family room and master bedroom. Laminate, wood-like flooring in the living areas and upstairs bedrooms, with natural light downstairs entering thru a skylight and mountain and tree top views from upstairs bedrooms. The large lot is over 7,000 and private, with a covered patio and grass yard w/ mature lemon tree and an outdoor shed for extra storage. 2 car garage is attached with direct entrance and there is Rv or Boat parking!! A lovely neighborhood and place to relax and call home, just minutes to Channel Islands and the beaches.
Location
State CA
County Ventura
Area Oxnard - Southwest / Port Huenem
Zoning R1
Rooms
Family Room 1
Other Rooms Shed(s)
Dining Room 0
Kitchen Open to Family Room, Granite Counters
Interior
Interior Features Detached/No Common Walls, Storage Space, Recessed Lighting, Mirrored Closet Door(s), Open Floor Plan
Heating Forced Air
Cooling None
Flooring Laminate, Carpet, Mixed
Fireplaces Number 1
Fireplaces Type Gas, Living Room
Equipment Garbage Disposal, Freezer, Dishwasher, Microwave, Built-Ins, Dryer, Ceiling Fan, Water Line to Refrigerator, Washer, Refrigerator, Range/Oven
Laundry Garage
Exterior
Garage Attached, Controlled Entrance, Driveway, Private Garage, Garage Is Attached, Garage - 2 Car
Garage Spaces 4.0
Fence Wood
Pool None
Waterfront Description None
View Y/N 1
View Mountains
Handicap Access Roll-In Shower, Other
Building
Story 2
Foundation Slab
Sewer In Street
Water District
Level or Stories Two
Structure Type Stucco
Others
Special Listing Condition Standard
Read Less

The multiple listings information is provided by The MLSTM/CLAW from a copyrighted compilation of listings. The compilation of listings and each individual listing are ©2024 The MLSTM/CLAW. All Rights Reserved.
The information provided is for consumers' personal, non-commercial use and may not be used for any purpose other than to identify prospective properties consumers may be interested in purchasing. All properties are subject to prior sale or withdrawal. All information provided is deemed reliable but is not guaranteed accurate, and should be independently verified.
Bought with Century 21 Everest
GET MORE INFORMATION




