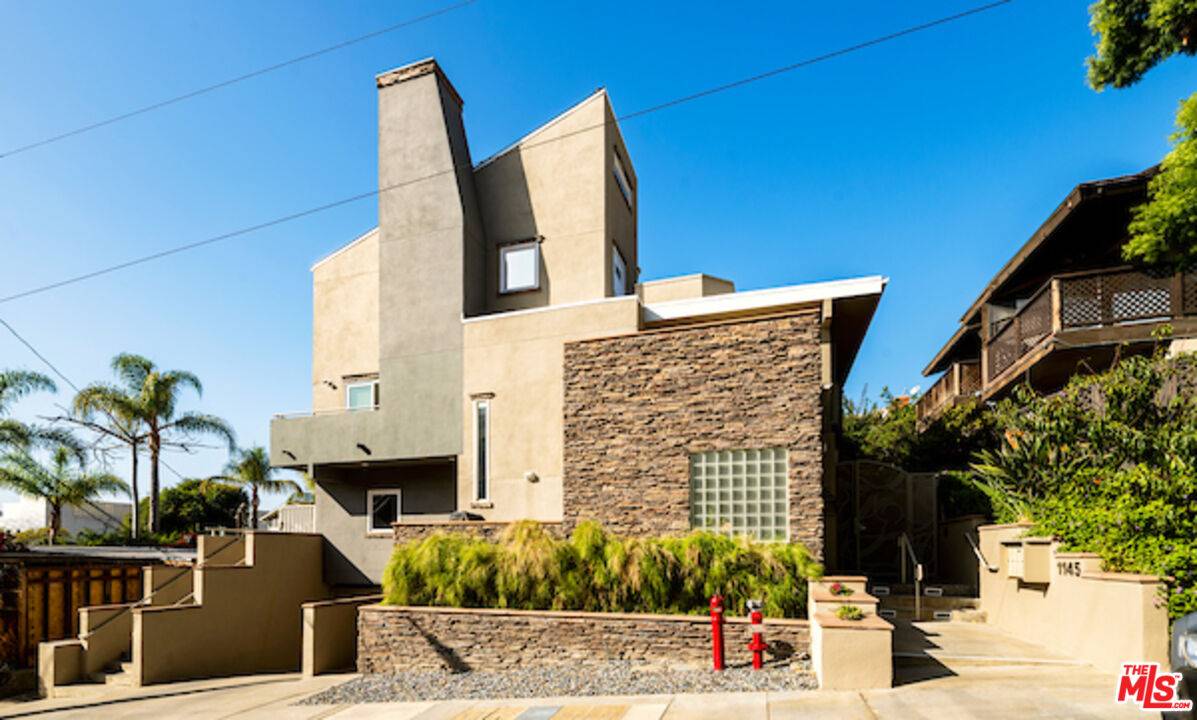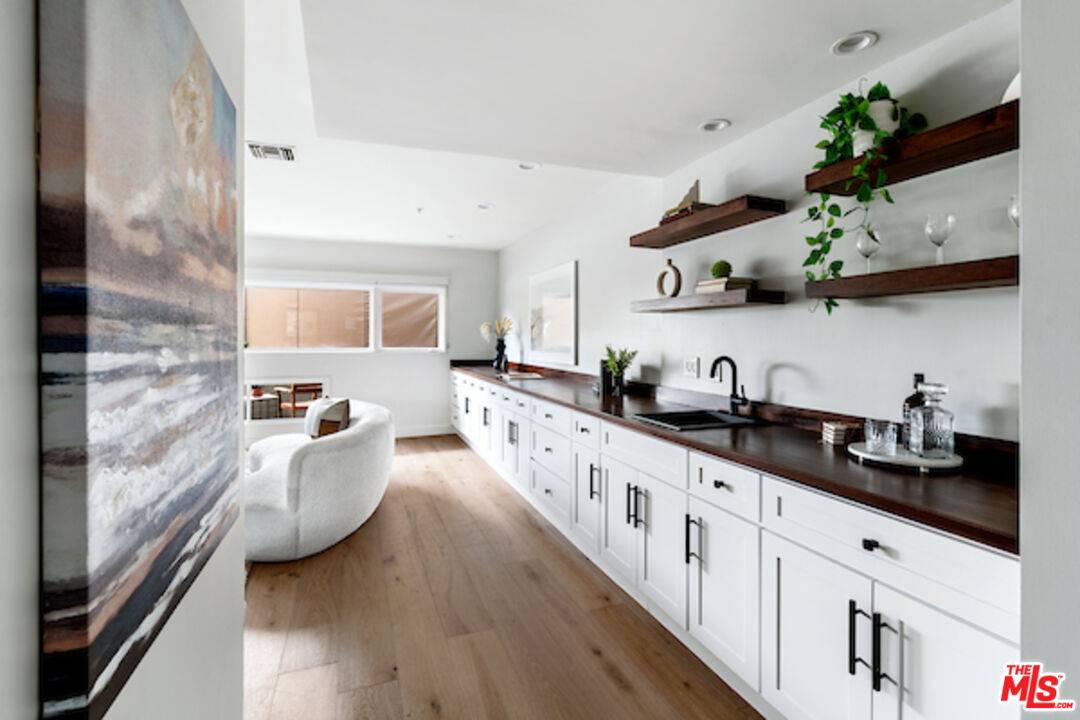For more information regarding the value of a property, please contact us for a free consultation.
1145 N Horn Ave #C West Hollywood, CA 90069
Want to know what your home might be worth? Contact us for a FREE valuation!

Our team is ready to help you sell your home for the highest possible price ASAP
Key Details
Sold Price $1,575,000
Property Type Townhouse
Sub Type Townhouse
Listing Status Sold
Purchase Type For Sale
Square Footage 1,900 sqft
Price per Sqft $828
MLS Listing ID 21-102811
Sold Date 12/10/21
Style Architectural
Bedrooms 2
Full Baths 2
Half Baths 1
Construction Status Updated/Remodeled
HOA Fees $630/mo
HOA Y/N Yes
Year Built 1993
Lot Size 7,705 Sqft
Acres 0.1769
Property Sub-Type Townhouse
Property Description
Offer deadline to be Friday November 12, 2021 at 5pm. See private remarks for further details. Welcome to your new 2021 Sunset Strip lifestyle! Offering a designer remodeled 2 bedroom / 2.5 bath w/loft home in an intimate 5 unit building. Featuring contrasting French Grey and Bold White cabinets in a cook's kitchen with matching cabinet faced Thermador refrigerator/freezer, Miele dishwasher and Zline stainless professional grade range/oven. Offering an open floorplan from kitchen, dining, living room to outdoor patio living space this home is made for modern living. Renovated with the sophisticate and relaxed homebody in mind, from French Limestone fireplaces in the living room and master bedroom, to walnut high gloss counter tops on the breakfast bar, wet bar w/matched walnut floating shelves above and along one whole living room wall of cabinets plus the powder room sink. The refined wall detailing in the dining, living and master bedrooms give you a feeling of uniqueness and true style. Not to mention a gated parking structure with storage room, private two car side-by-side parking and direct entry into your new home. Now upstairs to the two large en-suite bedrooms with walk-in closets and views. Starting with the 2nd bedroom and bath that have windows opening to luscious greenery giving you a sense of country and a full bath with floating glass barn style panels. The stacked laundry is on the bedroom level for convenience between the bedrooms. Now the master bedroom is very large with a 2 story wall of paneled glass to view the Strip and city and a full sized walk-in closet including custom built-ins and a bathroom that makes you feel you've made it! Finally, if you're the homebody or a professional working remotely from home you have a spiral staircase up to the loft / office and French doors out to the roof terrace with a 180 degree view of the city and ample room for dining, lounging and partying if your heart desires?! This townhome says "BUY ME!" Oh, and if you have been looking? This is PRICED to SELL!!!!!!
Location
State CA
County Los Angeles
Area West Hollywood Vicinity
Building/Complex Name Sunset Vistas Inc
Zoning WDR4*
Rooms
Dining Room 0
Kitchen Granite Counters, Open to Family Room, Stone Counters
Interior
Interior Features Built-Ins, Cathedral-Vaulted Ceilings, Wet Bar, Turnkey, Storage Space, Recessed Lighting, High Ceilings (9 Feet+), Intercom, Living Room Deck Attached, Open Floor Plan
Heating Central, Forced Air
Cooling Air Conditioning
Flooring Wood, Tile, Carpet
Fireplaces Number 1
Fireplaces Type Gas
Equipment Built-Ins, Garbage Disposal, Dishwasher
Laundry Laundry Closet Stacked
Exterior
Parking Features Assigned, Subterr Side by Side, Controlled Entrance
Garage Spaces 2.0
Fence Wrought Iron, Split Rail, Partial
Pool None
Amenities Available Assoc Maintains Landscape, Assoc Pet Rules
Waterfront Description None
View Y/N Yes
View City, City Lights
Roof Type Composition, Rolled/Hot Mop, Shingle
Handicap Access 2+ Access Exits
Building
Story 3
Foundation Concrete Perimeter, Slab
Sewer In Connected and Paid
Water District
Architectural Style Architectural
Level or Stories Three Or More
Structure Type Stone, Stucco
Construction Status Updated/Remodeled
Others
Special Listing Condition Standard
Pets Allowed Call For Rules, Submit Pets
Read Less

The multiple listings information is provided by The MLSTM/CLAW from a copyrighted compilation of listings. The compilation of listings and each individual listing are ©2025 The MLSTM/CLAW. All Rights Reserved.
The information provided is for consumers' personal, non-commercial use and may not be used for any purpose other than to identify prospective properties consumers may be interested in purchasing. All properties are subject to prior sale or withdrawal. All information provided is deemed reliable but is not guaranteed accurate, and should be independently verified.
Bought with Nourmand & Associates-HW



