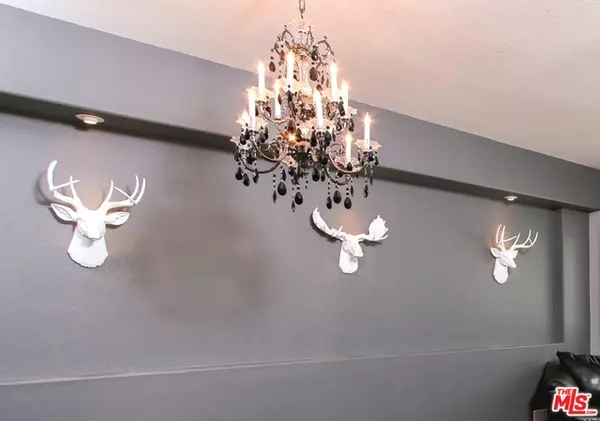For more information regarding the value of a property, please contact us for a free consultation.
745 KERN AVE Sugarloaf, CA 92386
Want to know what your home might be worth? Contact us for a FREE valuation!

Our team is ready to help you sell your home for the highest possible price ASAP
Key Details
Sold Price $400,000
Property Type Single Family Home
Sub Type Single Family Residence
Listing Status Sold
Purchase Type For Sale
Square Footage 1,706 sqft
Price per Sqft $234
MLS Listing ID 21-767544
Sold Date 09/28/21
Bedrooms 3
Full Baths 3
Construction Status Updated/Remodeled
HOA Y/N No
Year Built 2007
Lot Size 2,500 Sqft
Property Description
2007 construction, expanded in 2013. Immaculately maintained and professionally decorated 3+3 with a den that can be enclosed to be 4th bedroom. Steps from national forest in the southwest end of Sugarloaf. Minutes to all including award winning schools, local shopping, lake and resorts. Duel bedroom suites, plus living room and den/family room. Open Floorplan, high ceilings, recessed lighting, granite counters throughout, stainless steel kitchen, hard flooring (Living room, kitchen downstairs halls and baths). Natural gas, duel pane windows and newer construction for better energy efficiency. One bedroom suite down, 2 bedrooms including master suite and family room/den up. Rooms are spacious, light and have generous closet space. Additional storage room and separate laundry area. Great location to get to ski resorts and avoid the directional traffic. Hiking and biking trails just steps away.
Location
State CA
County San Bernardino
Area Sugarloaf
Zoning BV/RS
Rooms
Family Room 1
Other Rooms None
Dining Room 0
Interior
Interior Features 220V Throughout, Cathedral-Vaulted Ceilings, Detached/No Common Walls, Furnished, High Ceilings (9 Feet+), Open Floor Plan, Pre-wired for high speed Data
Heating Forced Air, Natural Gas
Cooling None
Flooring Laminate, Mixed
Fireplaces Type None
Equipment Alarm System, Barbeque, Cable, Ceiling Fan, Dishwasher, Dryer, Garbage Disposal, Gas Dryer Hookup, Range/Oven, Refrigerator
Laundry Inside, Laundry Area
Exterior
Garage Driveway, Garage - 2 Car, Side By Side
Fence Chain Link, Wood
Pool None
Amenities Available None
View Y/N 1
View Mountains, Trees/Woods
Building
Story 2
Sewer In Connected and Paid
Water District, Meter on Property
Construction Status Updated/Remodeled
Others
Special Listing Condition Standard
Read Less

The multiple listings information is provided by The MLSTM/CLAW from a copyrighted compilation of listings. The compilation of listings and each individual listing are ©2024 The MLSTM/CLAW. All Rights Reserved.
The information provided is for consumers' personal, non-commercial use and may not be used for any purpose other than to identify prospective properties consumers may be interested in purchasing. All properties are subject to prior sale or withdrawal. All information provided is deemed reliable but is not guaranteed accurate, and should be independently verified.
Bought with Non-Participant Office
GET MORE INFORMATION




