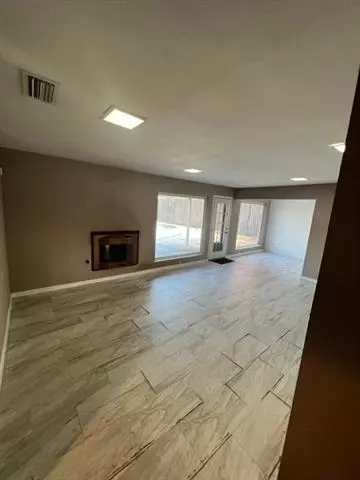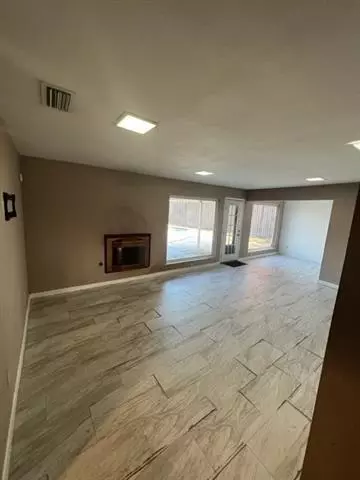For more information regarding the value of a property, please contact us for a free consultation.
1935 Oakbluff Drive Carrollton, TX 75007
Want to know what your home might be worth? Contact us for a FREE valuation!

Our team is ready to help you sell your home for the highest possible price ASAP
Key Details
Property Type Single Family Home
Sub Type Single Family Residence
Listing Status Sold
Purchase Type For Sale
Square Footage 2,100 sqft
Price per Sqft $166
Subdivision High Country #2 Ph 7
MLS Listing ID 14723461
Sold Date 02/01/22
Style Traditional
Bedrooms 4
Full Baths 2
Half Baths 1
HOA Y/N None
Total Fin. Sqft 2100
Year Built 1981
Annual Tax Amount $5,371
Lot Size 8,407 Sqft
Acres 0.193
Property Description
~Multiple Offers Received- Sellers Request Best and Highest by Tuesday 1-4 @ 5 PM. Spacious Home in a beautiful community. Location, Location, Location! Home has 4 bedrooms and 2.5 baths, master is down. No popcorn ceilings, rooms have spacious closets and carpet through out. Large living room and formal dining have tile. Granite counter tops in kitchen and bathrooms. All this home needs is a buyer to come and bring their personal touches. Backyard is large and it has pool, nice 8 ft fence on one side and manual electric gate to enclose the back drive way. In addition to garage, there is a large aluminum carport on the back. Conveniently located, come see today!
Location
State TX
County Denton
Direction Going North on Josey Lane turn Right onto Oakbluff and you will arrive to go on the Right
Rooms
Dining Room 2
Interior
Interior Features Cable TV Available, Decorative Lighting, High Speed Internet Available
Heating Central, Natural Gas
Cooling Ceiling Fan(s), Central Air, Electric
Flooring Carpet, Ceramic Tile, Vinyl
Fireplaces Number 1
Fireplaces Type Decorative, Gas Starter
Appliance Dishwasher, Electric Range, Microwave, Refrigerator
Heat Source Central, Natural Gas
Laundry Electric Dryer Hookup, Full Size W/D Area, Washer Hookup
Exterior
Exterior Feature Covered Patio/Porch, Other
Garage Spaces 2.0
Carport Spaces 4
Fence Wood
Pool Other, Pool Sweep
Utilities Available Alley, City Sewer, City Water, Concrete, Sidewalk
Roof Type Composition
Garage Yes
Private Pool 1
Building
Lot Description Few Trees, Interior Lot, No Backyard Grass, Subdivision
Story Two
Foundation Slab
Structure Type Brick,Siding
Schools
Elementary Schools Homestead
Middle Schools Arbor Creek
High Schools Hebron
School District Lewisville Isd
Others
Restrictions No Known Restriction(s),Unknown Encumbrance(s)
Ownership See Agent
Acceptable Financing Cash, Conventional
Listing Terms Cash, Conventional
Financing Conventional
Special Listing Condition Verify Flood Insurance, Verify Tax Exemptions
Read Less

©2024 North Texas Real Estate Information Systems.
Bought with Ocelcio Rodrigues • Mersal Realty
GET MORE INFORMATION




