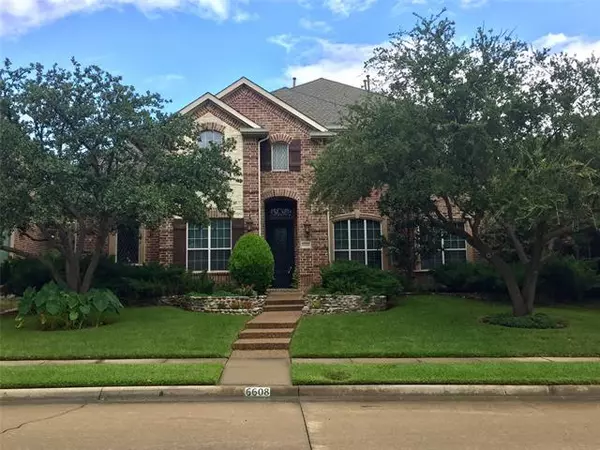For more information regarding the value of a property, please contact us for a free consultation.
6608 Terrace Mill Lane Plano, TX 75024
Want to know what your home might be worth? Contact us for a FREE valuation!

Our team is ready to help you sell your home for the highest possible price ASAP
Key Details
Property Type Single Family Home
Sub Type Single Family Residence
Listing Status Sold
Purchase Type For Sale
Square Footage 4,602 sqft
Price per Sqft $184
Subdivision Kings Ridge Add
MLS Listing ID 14637296
Sold Date 02/14/22
Style Traditional
Bedrooms 5
Full Baths 3
Half Baths 1
HOA Fees $75/ann
HOA Y/N Mandatory
Total Fin. Sqft 4602
Year Built 2003
Annual Tax Amount $10,872
Lot Size 7,492 Sqft
Acres 0.172
Property Description
Enjoy the outdoor gardens in this updated home by original owner Crown mouldings and wood and stone flooring are eye-catching and sure to please discriminating buyers. Wrought iron pantry door and saloon doors to formal dining room put the finishing touches on this warm and inviting kitchen. Spacious master bedroom with large bath is completely updated as well as other bathrooms in the home. High ceilings throughout. Both the master bedroom and a secondary bedroom up have sitting areas. Kitchen cabinets have pull-out drawers. Artificial turf on a side yard. HVAC 2015, roof 2016, water heaters 2020. Located in Planos Platinum Award Best Neighborhood near Toyota, 121, Tollway, Nebraska Furniture Mart complex.
Location
State TX
County Denton
Community Greenbelt, Jogging Path/Bike Path, Lake, Park
Direction Going North on Dallas Tollway Exit Windhaven West. Rt on Midway. Left on McKamy. Rt on Round Springs (which becomes Whisperfield). Rt on Shadow Rock. Rt on Twin Knoll which becomes Terrace Mill. Home on Rt.
Rooms
Dining Room 2
Interior
Interior Features Cable TV Available, Decorative Lighting, Dry Bar, High Speed Internet Available, Loft, Sound System Wiring, Vaulted Ceiling(s), Wainscoting
Heating Central, Natural Gas, Zoned
Cooling Ceiling Fan(s), Central Air, Electric, Zoned
Flooring Carpet, Ceramic Tile, Laminate, Stone, Wood
Fireplaces Number 1
Fireplaces Type Gas Logs, Gas Starter, Wood Burning
Equipment Satellite Dish
Appliance Convection Oven, Dishwasher, Disposal, Double Oven, Electric Cooktop, Electric Oven, Microwave, Plumbed for Ice Maker, Vented Exhaust Fan, Gas Water Heater
Heat Source Central, Natural Gas, Zoned
Laundry Electric Dryer Hookup, Full Size W/D Area, Washer Hookup
Exterior
Exterior Feature Covered Patio/Porch, Garden(s), Rain Gutters, Lighting
Garage Spaces 3.0
Fence Wood
Community Features Greenbelt, Jogging Path/Bike Path, Lake, Park
Utilities Available Alley, City Sewer, City Water, Concrete, Curbs, Individual Gas Meter, Individual Water Meter, Sidewalk, Underground Utilities
Roof Type Composition
Garage Yes
Building
Lot Description Few Trees, Interior Lot, Landscaped, Sprinkler System, Subdivision
Story Two
Foundation Slab
Structure Type Brick,Rock/Stone
Schools
Elementary Schools Hicks
Middle Schools Arborcreek
High Schools Hebron
School District Lewisville Isd
Others
Acceptable Financing Cash, Conventional
Listing Terms Cash, Conventional
Financing Conventional
Read Less

©2024 North Texas Real Estate Information Systems.
Bought with Kym Bryant • Coldwell Banker Realty Frisco
GET MORE INFORMATION




