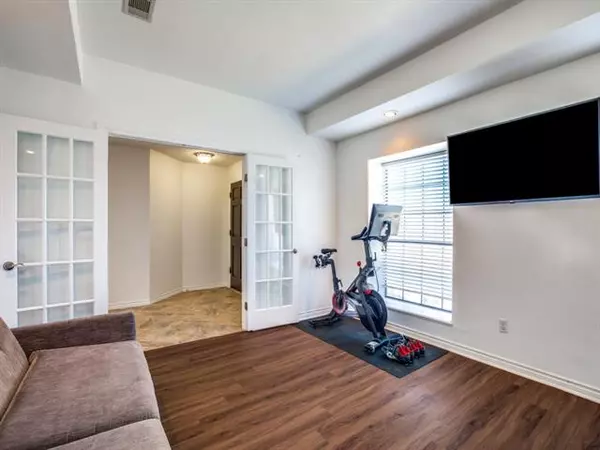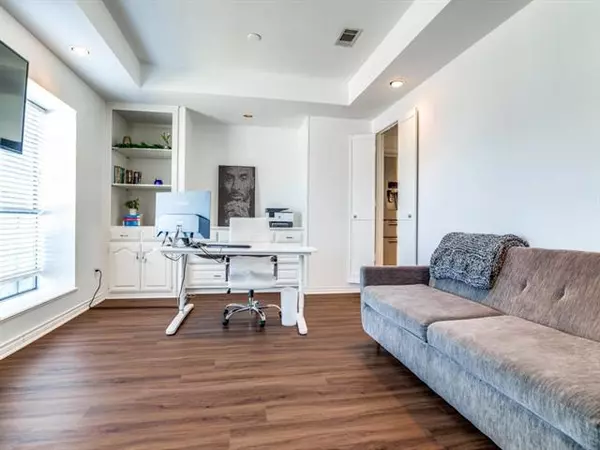For more information regarding the value of a property, please contact us for a free consultation.
8310 Club Meadows Drive Dallas, TX 75243
Want to know what your home might be worth? Contact us for a FREE valuation!

Our team is ready to help you sell your home for the highest possible price ASAP
Key Details
Property Type Single Family Home
Sub Type Single Family Residence
Listing Status Sold
Purchase Type For Sale
Square Footage 2,470 sqft
Price per Sqft $222
Subdivision Moss Farm Sec Ii
MLS Listing ID 14755427
Sold Date 03/11/22
Style Traditional
Bedrooms 4
Full Baths 2
HOA Y/N None
Total Fin. Sqft 2470
Year Built 1990
Annual Tax Amount $11,803
Lot Size 8,407 Sqft
Acres 0.193
Lot Dimensions 65 x 129
Property Description
**MULTIPLE OFFERS- Deadline for submission or revisions is 9:00 AM, Monday, February 14, 2022.** Updated Lake Highlands 4 Bedroom home only blocks from coveted Moss Haven Elementary. Open floor plan with renovated kitchen featuring white quartz counters, glass tile backsplash and stainless steel appliances. Kitchen leads to dining room complete with gas log fireplace. The expansive family room with wall of windows frames the backyard with sparkling pool! Large primary bedroom with huge updated master bath, dual vanities, and direct access to backyard and pool. Second living as you enter offers plenty of room for a home office and second living space or playroom.
Location
State TX
County Dallas
Direction From Royal Lane, Turn North on Arborside Drive, Turn right on Club Meadows Dr. Home will be third home on the right.
Rooms
Dining Room 2
Interior
Interior Features Cable TV Available, High Speed Internet Available
Heating Central, Natural Gas
Cooling Ceiling Fan(s), Central Air, Electric
Flooring Carpet, Ceramic Tile, Wood
Fireplaces Number 1
Fireplaces Type Gas Logs
Appliance Dishwasher, Disposal, Electric Cooktop, Electric Oven, Microwave, Plumbed for Ice Maker, Vented Exhaust Fan, Gas Water Heater
Heat Source Central, Natural Gas
Laundry Electric Dryer Hookup, Full Size W/D Area, Washer Hookup
Exterior
Exterior Feature Covered Patio/Porch, Rain Gutters
Garage Spaces 2.0
Fence Wood
Pool Gunite, In Ground, Pool/Spa Combo
Utilities Available Alley, City Sewer, City Water, Curbs, Individual Gas Meter, Individual Water Meter, Sidewalk
Roof Type Composition
Parking Type 2-Car Double Doors
Garage Yes
Private Pool 1
Building
Lot Description Interior Lot
Story One
Foundation Slab
Structure Type Brick,Frame,Siding
Schools
Elementary Schools Mosshaven
Middle Schools Forest Meadow
High Schools Lake Highlands
School District Richardson Isd
Others
Ownership NRI Relocation, Inc.
Financing Conventional
Read Less

©2024 North Texas Real Estate Information Systems.
Bought with John Patterson • Keller Williams Realty FtWorth
GET MORE INFORMATION




