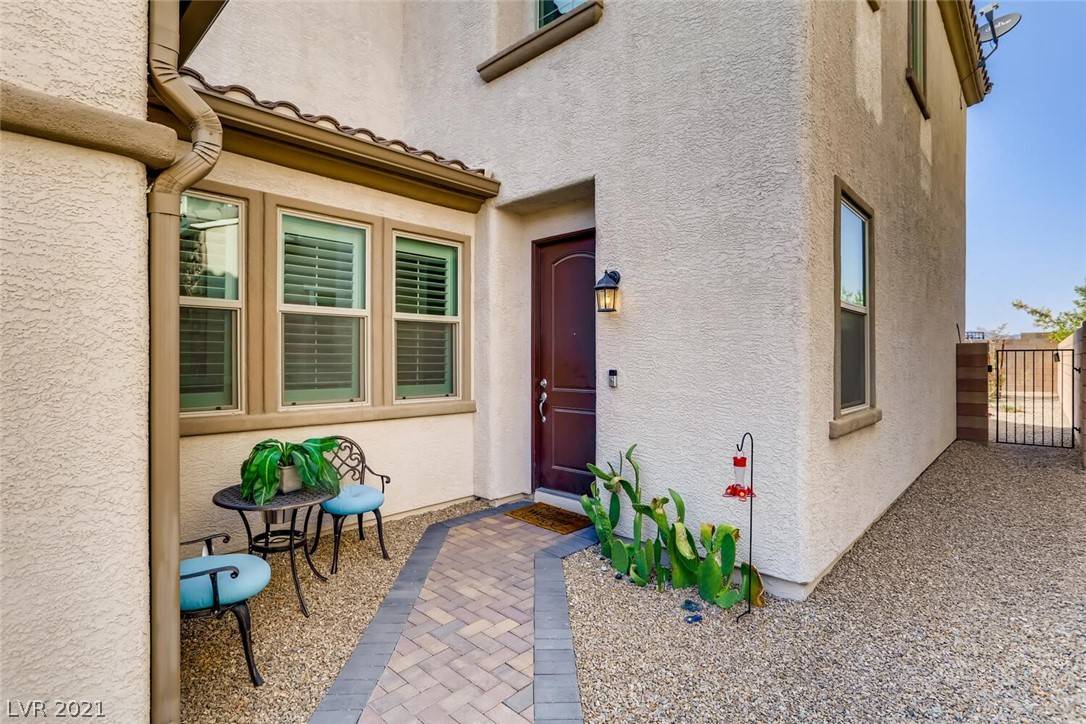For more information regarding the value of a property, please contact us for a free consultation.
584 Via Baglioni Henderson, NV 89011
Want to know what your home might be worth? Contact us for a FREE valuation!

Our team is ready to help you sell your home for the highest possible price ASAP
Key Details
Sold Price $505,000
Property Type Single Family Home
Sub Type Single Family Residence
Listing Status Sold
Purchase Type For Sale
Square Footage 2,459 sqft
Price per Sqft $205
Subdivision Tuscany Parcel 11-Amd
MLS Listing ID 2327250
Sold Date 09/30/21
Style Two Story
Bedrooms 4
Full Baths 3
Construction Status Good Condition,Resale
HOA Y/N Yes
Year Built 2016
Annual Tax Amount $3,052
Lot Size 4,791 Sqft
Acres 0.11
Property Sub-Type Single Family Residence
Property Description
This beautiful property owned by its original owners is sure to make a great place to call home! This home features shutters on the main floor, custom-built decorative walls in the family room & primary room, granite countertops, stainless steel appliances, a built-in desk area, bedroom/full bath on the 1st floor.Kenetico water system with whole-house reverse osmosis system (lifetime warranty), Garage cabinets & overhead storage, & electric vehicle charging outlet in garage. The exterior has pavers galore, a covered patio, & putting green. This property has no front or rear neighbors, which allows for beautiful views of the mountains & near residents only gate for easy in & out access out of the community. Tuscany Village is a guard-gated community centered around Chimera Golf Club featuring a restaurant, lagoon pool,playgrounds & Recreation Center with a state-of-the-art workout facility,tennis, racquetball, indoor basketball, pool tables, & reading lending library. Murphy bed stays:)
Location
State NV
County Clark County
Community Pool
Zoning Single Family
Direction 215 E to Lake Mead, L on Cadence Crest to RT on roundabout to Tuscany guard gate(Olivia Parkway) follow to RT on Via Alatoire, 2nd RT Via Gandalfi, 1st Left Via Baglioni
Interior
Interior Features Bedroom on Main Level, Ceiling Fan(s), Window Treatments
Heating Central, Gas
Cooling Central Air, Electric, 2 Units
Flooring Carpet, Ceramic Tile
Furnishings Unfurnished
Fireplace No
Window Features Blinds,Double Pane Windows,Plantation Shutters
Appliance Built-In Gas Oven, Dryer, Gas Cooktop, Disposal, Microwave, Refrigerator, Water Purifier, Washer
Laundry Cabinets, Gas Dryer Hookup, Laundry Room, Sink, Upper Level
Exterior
Exterior Feature Patio, Sprinkler/Irrigation
Parking Features Attached, Garage, Garage Door Opener, Inside Entrance, Shelves
Garage Spaces 2.0
Fence Block, Back Yard
Pool Association, Community
Community Features Pool
Utilities Available Underground Utilities
Amenities Available Basketball Court, Fitness Center, Golf Course, Gated, Playground, Park, Pool, Racquetball, Recreation Room, Guard, Spa/Hot Tub, Security, Tennis Court(s)
View Y/N Yes
Water Access Desc Public
View Mountain(s)
Roof Type Tile
Porch Covered, Patio
Garage Yes
Private Pool No
Building
Lot Description Drip Irrigation/Bubblers, Desert Landscaping, Landscaped, < 1/4 Acre
Faces South
Story 2
Sewer Public Sewer
Water Public
Construction Status Good Condition,Resale
Schools
Elementary Schools Stevens Josh, Josh Stevens
Middle Schools Brown B. Mahlon
High Schools Basic Academy
Others
HOA Name Tuscany Master Ass
HOA Fee Include Association Management,Recreation Facilities,Security
Senior Community No
Tax ID 160-32-618-012
Ownership Single Family Residential
Acceptable Financing Cash, Conventional, FHA, VA Loan
Listing Terms Cash, Conventional, FHA, VA Loan
Financing Conventional
Read Less

Copyright 2025 of the Las Vegas REALTORS®. All rights reserved.
Bought with Melani Michaud Simply Vegas



