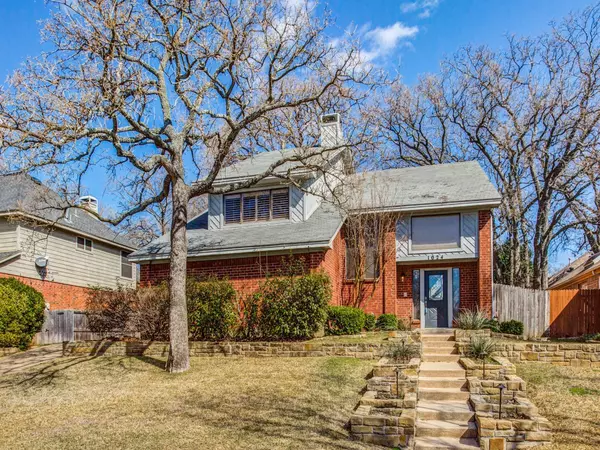For more information regarding the value of a property, please contact us for a free consultation.
1024 S Aspenwood Drive Grapevine, TX 76051
Want to know what your home might be worth? Contact us for a FREE valuation!

Our team is ready to help you sell your home for the highest possible price ASAP
Key Details
Property Type Single Family Home
Sub Type Single Family Residence
Listing Status Sold
Purchase Type For Sale
Square Footage 2,220 sqft
Price per Sqft $175
Subdivision Winding Creek Estates Add
MLS Listing ID 14290410
Sold Date 04/09/20
Style Contemporary/Modern
Bedrooms 3
Full Baths 2
Half Baths 1
HOA Y/N Voluntary
Total Fin. Sqft 2220
Year Built 1986
Annual Tax Amount $8,078
Lot Size 8,319 Sqft
Acres 0.191
Property Description
Welcome to this Winding Creek Estates 3 bedroom, 2.5 bath, open contemporary home, with high ceilings and loads of light. Located in Grapevine, zoned to Exemplary rated Carroll ISD! Minutes from Southlake and downtown Grapevine! Access the cozy loft from the master bedroom, indicated as the 3rd floor. Relax on the 2nd story covered porch overlooking the low maintenence, professionally landscaped, fully-fenced, private back yard. This home features both separate office and desk work prep space off the kitchen. New carpet upstairs, and wood, tile and slate downstairs. Neutral gray paint throughout.
Location
State TX
County Tarrant
Direction Park Rd from Northwest Hwy Left onto Winding Creek, Right onto Brookgate, Right onto Aspenwood
Rooms
Dining Room 2
Interior
Interior Features Loft, Vaulted Ceiling(s)
Heating Central, Natural Gas
Cooling Central Air, Electric
Flooring Carpet, Ceramic Tile, Slate, Wood
Fireplaces Number 1
Fireplaces Type Gas Starter
Appliance Dishwasher, Disposal, Electric Range
Heat Source Central, Natural Gas
Exterior
Exterior Feature Balcony, Rain Gutters
Garage Spaces 2.0
Fence Metal, Wood
Utilities Available City Sewer, City Water, Curbs, Sidewalk
Roof Type Composition
Garage Yes
Building
Lot Description Few Trees, Landscaped, Sprinkler System, Subdivision
Story Two
Foundation Slab
Level or Stories Two
Structure Type Brick
Schools
Elementary Schools Johnson
Middle Schools Carroll
High Schools Carroll
School District Carroll Isd
Others
Ownership individual
Acceptable Financing Cash, Conventional
Listing Terms Cash, Conventional
Financing Conventional
Read Less

©2024 North Texas Real Estate Information Systems.
Bought with Tracey Dierolf • RE/MAX Unlimited
GET MORE INFORMATION




