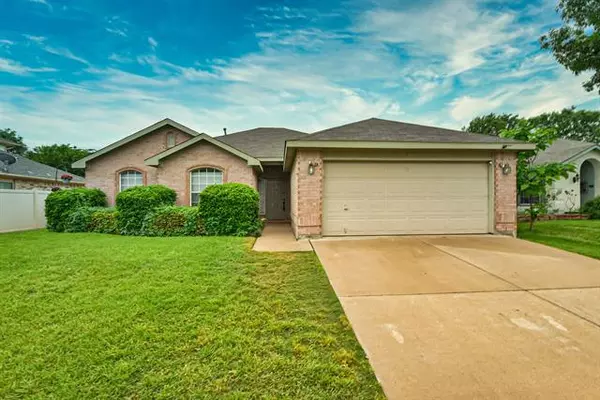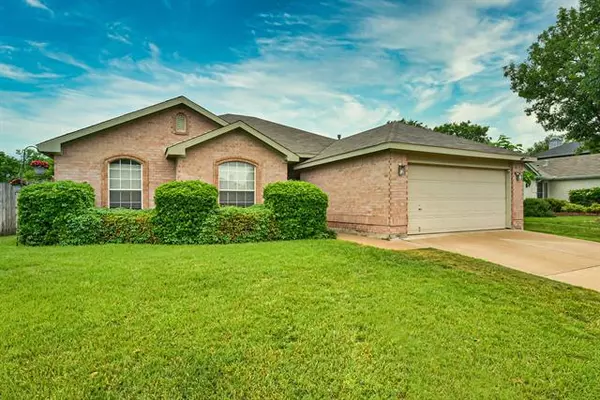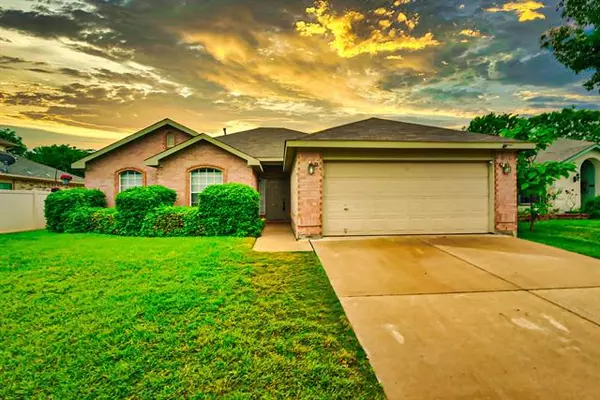For more information regarding the value of a property, please contact us for a free consultation.
5130 Eastcreek Drive Arlington, TX 76018
Want to know what your home might be worth? Contact us for a FREE valuation!

Our team is ready to help you sell your home for the highest possible price ASAP
Key Details
Property Type Single Family Home
Sub Type Single Family Residence
Listing Status Sold
Purchase Type For Sale
Square Footage 1,817 sqft
Price per Sqft $123
Subdivision Willow Creek Estates
MLS Listing ID 14318343
Sold Date 05/08/20
Style Traditional
Bedrooms 4
Full Baths 2
HOA Y/N None
Total Fin. Sqft 1817
Year Built 1995
Annual Tax Amount $5,392
Lot Size 7,492 Sqft
Acres 0.172
Property Description
This well maintained one story, South Arlington brick residence (4-2-2) is Move-In-Ready. The updated kitchen offers ceramic tile, black appliances, gas fueled cook-top stove and room for an additional refrigerator or upright freezer. The living room features vaulted ceilings, a corner wood burning fireplace and is open concept to the kitchen and breakfast area. The master suite offers a tray ceiling, walk-in closet, with separate shower and garden tub. There is a covered wooden deck perfect for backyard entertaining. This beautiful home is located in a family friendly neighborhood, near I-20 & 360, with shopping nearby.
Location
State TX
County Tarrant
Direction From I-20 & 360 go south to Green Oaks Blvd, turn right, then Right on Sherry St, Right on Creek Crossing, Left on Campfire Creek, and Right onto Eastcreek Dr. house will be on right towards the end of the street.
Rooms
Dining Room 2
Interior
Interior Features Cable TV Available, Decorative Lighting, Flat Screen Wiring, Vaulted Ceiling(s)
Heating Central, Electric
Cooling Ceiling Fan(s), Central Air, Electric
Flooring Carpet, Ceramic Tile
Fireplaces Number 1
Fireplaces Type Gas Starter, Wood Burning
Appliance Dishwasher, Disposal, Microwave, Plumbed for Ice Maker, Vented Exhaust Fan, Gas Water Heater
Heat Source Central, Electric
Laundry Full Size W/D Area, Gas Dryer Hookup
Exterior
Exterior Feature Covered Deck
Garage Spaces 2.0
Fence Wood
Utilities Available All Weather Road, City Sewer, City Water, Community Mailbox, Concrete, Curbs, Sidewalk, Underground Utilities
Roof Type Composition
Garage Yes
Building
Lot Description Few Trees, Interior Lot, Landscaped, Sprinkler System, Subdivision
Story One
Foundation Slab
Structure Type Brick
Schools
Elementary Schools Bryant
Middle Schools Barnett
High Schools Bowie
School District Arlington Isd
Others
Ownership See Agent
Acceptable Financing Cash, Conventional, FHA, Not Assumable, VA Loan
Listing Terms Cash, Conventional, FHA, Not Assumable, VA Loan
Financing Conventional
Read Less

©2025 North Texas Real Estate Information Systems.
Bought with Amber Meredith • Mike Mazyck Realty



