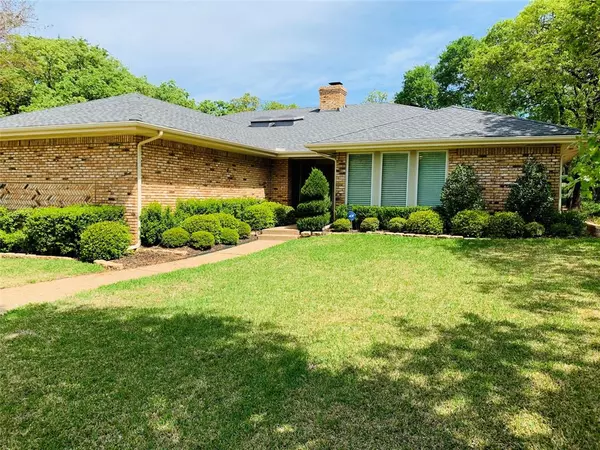For more information regarding the value of a property, please contact us for a free consultation.
33 Troon Drive Trophy Club, TX 76262
Want to know what your home might be worth? Contact us for a FREE valuation!

Our team is ready to help you sell your home for the highest possible price ASAP
Key Details
Property Type Single Family Home
Sub Type Single Family Residence
Listing Status Sold
Purchase Type For Sale
Square Footage 3,280 sqft
Price per Sqft $164
Subdivision Lake Forest Village Ph 1
MLS Listing ID 14296649
Sold Date 06/15/20
Style Traditional
Bedrooms 4
Full Baths 3
HOA Y/N None
Total Fin. Sqft 3280
Year Built 1980
Annual Tax Amount $8,591
Lot Size 10,367 Sqft
Acres 0.238
Property Description
A RARE GEM in this completely remodeled one-story on a gorgeous golf course lot on Trophy Club Golf Course. Huge kitchen and living areas have open layout and amazing views of back. Custom cabinets, appliances, 2 wine fridges, 8ft x 5ft marble island, quartz counters, backsplash, plumbing, and fabulous designer lighting. Wood and tile flooring throughout. Updated bathrooms. Roof and gutters replaced (May 2017). 18 SEER Trane AC system (July 2020). Backyard retaining wall, redesigned back patio, & french drains with sprinkler system, front and back. Quiet cul-de-sac & serene outdoor living area makes this a dream retreat! See extensive list of improvements. Sellers' loss is your buyers' gain.
Location
State TX
County Denton
Direction From Hwy 114, go north on Trophy Club Drive. Turn right on Indian Creek Dr. Then left on Troon Dr. House is at the end of the street on the right.
Rooms
Dining Room 2
Interior
Interior Features Built-in Wine Cooler, Cable TV Available, High Speed Internet Available, Paneling
Heating Central, Electric, Zoned
Cooling Ceiling Fan(s), Central Air, Electric, Zoned
Flooring Ceramic Tile, Wood
Fireplaces Number 2
Fireplaces Type Brick, Masonry, Wood Burning
Equipment Satellite Dish
Appliance Dishwasher, Disposal, Electric Cooktop, Electric Oven, Microwave, Plumbed for Ice Maker
Heat Source Central, Electric, Zoned
Laundry Electric Dryer Hookup, Washer Hookup
Exterior
Exterior Feature Covered Patio/Porch, Dog Run, Rain Gutters, Lighting, Storage
Garage Spaces 2.0
Fence Metal
Utilities Available Asphalt, Curbs, MUD Sewer, MUD Water, Underground Utilities
Roof Type Composition
Total Parking Spaces 2
Garage Yes
Building
Lot Description Few Trees, Interior Lot, Landscaped, Lrg. Backyard Grass, On Golf Course, Sprinkler System, Subdivision
Story One
Foundation Slab
Level or Stories One
Structure Type Brick
Schools
Elementary Schools Lakeview
Middle Schools Medlin
High Schools Byron Nelson
School District Northwest Isd
Others
Ownership Norman E Baker III & Stephanie
Acceptable Financing Cash, Conventional, FHA, VA Loan
Listing Terms Cash, Conventional, FHA, VA Loan
Financing Conventional
Special Listing Condition Aerial Photo
Read Less

©2024 North Texas Real Estate Information Systems.
Bought with Tommy Pistana • Compass RE Texas, LLC
GET MORE INFORMATION




