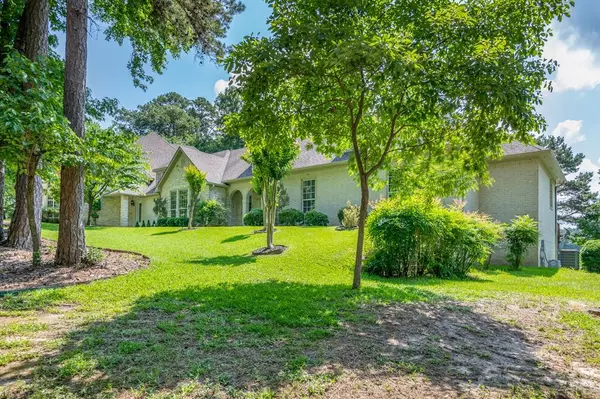For more information regarding the value of a property, please contact us for a free consultation.
142 Golf Drive Holly Lake Ranch, TX 75765
Want to know what your home might be worth? Contact us for a FREE valuation!

Our team is ready to help you sell your home for the highest possible price ASAP
Key Details
Property Type Single Family Home
Sub Type Single Family Residence
Listing Status Sold
Purchase Type For Sale
Square Footage 5,691 sqft
Price per Sqft $157
Subdivision Golf Shores Holly Lake Pt S
MLS Listing ID 14262956
Sold Date 08/03/20
Style Contemporary/Modern
Bedrooms 5
Full Baths 4
Half Baths 1
HOA Fees $140/mo
HOA Y/N Mandatory
Total Fin. Sqft 5691
Year Built 2006
Annual Tax Amount $11,624
Lot Size 1.671 Acres
Acres 1.671
Property Description
Tucked among mature trees, in guard gated Holly Lake! Enjoy WATER VIEWS at this LAKE FRONT home! Inside is exceptional w-spacious living areas, executive study, formal dining, master w-sitting area & lavish bath! Additional 300 AC bonus space! Private wing of the home w-2nd master suite, 2 guest bdrms + separate living area could easily be closed off. Grand Living is adorned w-a FP, coffered ceilings & handsome wooden details! Gourmet Kitchen w-huge pantry, island, built-in fridge, granite, dual ovens + tons of cabs! Other features shop, tornado rm, storage space + 3 car gar! Enjoy the dual screened in patios that invite you to relax & enjoy fabulous water views or enjoy entertaining on the patio & deck!
Location
State TX
County Wood
Community Boat Ramp, Club House, Community Dock, Community Pool, Gated, Golf, Guarded Entrance, Jogging Path/Bike Path, Lake, Park, Playground, Airport/Runway, Tennis Court(S)
Direction From Mineola, FM 49, go Right on CR 2869t. Go to main gate and get token from guard shack. Left on E Holly Trail, Left on Golf Drive, House is on the Right.
Rooms
Dining Room 2
Interior
Interior Features Cable TV Available, Decorative Lighting, Flat Screen Wiring, High Speed Internet Available, Multiple Staircases, Vaulted Ceiling(s)
Heating Central, Natural Gas, Zoned
Cooling Ceiling Fan(s), Central Air, Electric, Zoned
Flooring Carpet, Ceramic Tile, Wood
Fireplaces Number 1
Fireplaces Type Blower Fan, Decorative, Gas Logs, Gas Starter
Appliance Dishwasher, Disposal, Electric Cooktop, Electric Oven, Microwave, Plumbed for Ice Maker, Trash Compactor
Heat Source Central, Natural Gas, Zoned
Exterior
Exterior Feature Covered Deck, Covered Patio/Porch, Rain Gutters, Lighting, RV/Boat Parking, Storm Cellar
Garage Spaces 3.0
Community Features Boat Ramp, Club House, Community Dock, Community Pool, Gated, Golf, Guarded Entrance, Jogging Path/Bike Path, Lake, Park, Playground, Airport/Runway, Tennis Court(s)
Utilities Available Aerobic Septic, All Weather Road, Asphalt, Co-op Water, Individual Water Meter, Outside City Limits, Private Sewer
Waterfront 1
Waterfront Description Lake Front
Roof Type Composition
Total Parking Spaces 3
Garage Yes
Building
Lot Description Acreage, Corner Lot, Few Trees, Landscaped, Lrg. Backyard Grass, Sprinkler System, Subdivision
Story Two
Foundation Slab
Level or Stories Two
Structure Type Brick,Rock/Stone
Schools
Elementary Schools Harmony
Middle Schools Harmony
High Schools Harmony
School District Harmony Isd
Others
Restrictions Deed,No Mobile Home
Ownership Of Record
Acceptable Financing Cash, Conventional, FHA, VA Loan
Listing Terms Cash, Conventional, FHA, VA Loan
Financing Conventional
Read Less

©2024 North Texas Real Estate Information Systems.
Bought with Kristi Walker • Reinhard Real Estate LLC
GET MORE INFORMATION




