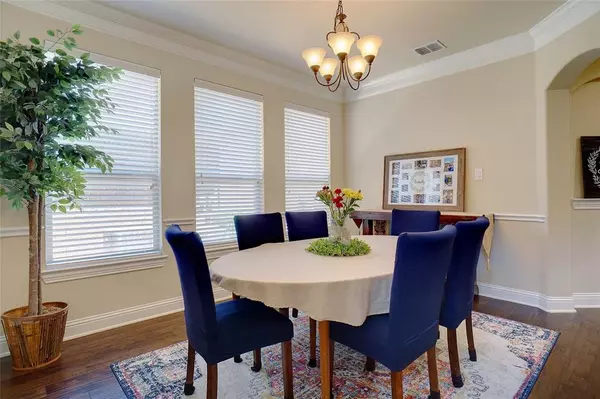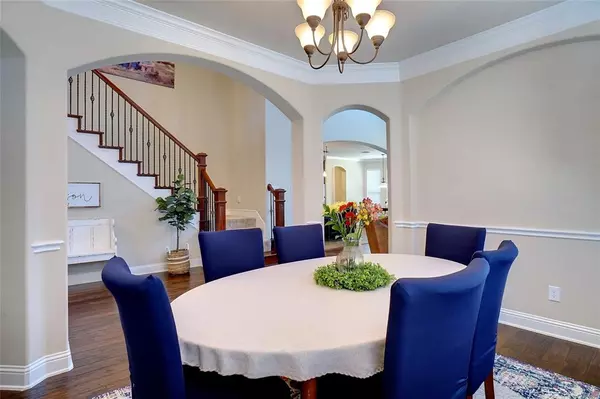For more information regarding the value of a property, please contact us for a free consultation.
2605 Morgan Lane Trophy Club, TX 76262
Want to know what your home might be worth? Contact us for a FREE valuation!

Our team is ready to help you sell your home for the highest possible price ASAP
Key Details
Property Type Single Family Home
Sub Type Single Family Residence
Listing Status Sold
Purchase Type For Sale
Square Footage 3,255 sqft
Price per Sqft $161
Subdivision The Highlands At Trophy Club N
MLS Listing ID 14359765
Sold Date 08/04/20
Style Traditional
Bedrooms 4
Full Baths 4
HOA Fees $41/ann
HOA Y/N Mandatory
Total Fin. Sqft 3255
Year Built 2010
Annual Tax Amount $10,348
Lot Size 7,927 Sqft
Acres 0.182
Property Description
Fabulous home, brimming with stylish design touches including gorgeous wood floors, arched passageways and wrought iron banisters. Highly sought after floorplan with spacious owner's suite as well as secondary bedroom and full bath downstairs. Large living with towering ceiling, abundant natural light, and majestic stone fireplace. Second living area up with adjacent media room. Kitchen with granite counters including huge island and ample storage in custom cabinets & pantry as well as built-in stainless gas cooktop, oven, and microwave. Backyard with lots of space and expansive patio with covered prep station. Community pool and Independence Park nearby. 4K Projector, Screen and all media equipment to convey!
Location
State TX
County Denton
Direction Head NORTH on US-377N, RIGHT on Marshall Creek Rd, RIGHT onto Bobcat Blvd, LEFT onto Roseville Dr., RIGHT on Morgan Lane, your new home will be on the left.
Rooms
Dining Room 2
Interior
Interior Features Decorative Lighting, High Speed Internet Available
Heating Central, Natural Gas
Cooling Ceiling Fan(s), Central Air, Electric
Flooring Carpet, Ceramic Tile, Other
Fireplaces Number 1
Fireplaces Type Gas Starter
Appliance Dishwasher, Disposal, Gas Cooktop, Plumbed for Ice Maker, Vented Exhaust Fan
Heat Source Central, Natural Gas
Laundry Full Size W/D Area, Washer Hookup
Exterior
Exterior Feature Covered Patio/Porch, Rain Gutters
Garage Spaces 2.0
Fence Wood
Utilities Available City Sewer, City Water, Curbs, Sidewalk
Roof Type Composition
Total Parking Spaces 2
Garage Yes
Building
Lot Description Few Trees, Interior Lot, Landscaped, Lrg. Backyard Grass, Sprinkler System, Subdivision
Story Two
Foundation Slab
Level or Stories Two
Structure Type Block
Schools
Elementary Schools Beck
Middle Schools Medlin
High Schools Byron Nelson
School District Northwest Isd
Others
Ownership See Supplements
Acceptable Financing Cash, Conventional, FHA, VA Loan
Listing Terms Cash, Conventional, FHA, VA Loan
Financing Conventional
Read Less

©2024 North Texas Real Estate Information Systems.
Bought with Cody Robinson • Robinson Team Real Estate, LLC
GET MORE INFORMATION




