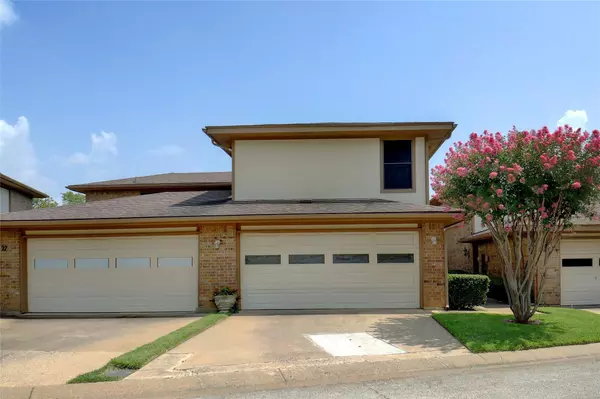For more information regarding the value of a property, please contact us for a free consultation.
29 Morrow Drive Bedford, TX 76021
Want to know what your home might be worth? Contact us for a FREE valuation!

Our team is ready to help you sell your home for the highest possible price ASAP
Key Details
Property Type Single Family Home
Sub Type Single Family Residence
Listing Status Sold
Purchase Type For Sale
Square Footage 1,544 sqft
Price per Sqft $127
Subdivision Morrow Green Garden Homes
MLS Listing ID 14370382
Sold Date 08/17/20
Style Traditional
Bedrooms 2
Full Baths 2
Half Baths 1
HOA Fees $250/mo
HOA Y/N Mandatory
Total Fin. Sqft 1544
Year Built 1985
Annual Tax Amount $3,662
Lot Size 1,393 Sqft
Acres 0.032
Property Description
This sought after Morrow Green quiet community offers all the charm as a garden home with no exterior maintenance. At all times of the day you will see people walking, swimming and enjoying this peaceful neighborhood. Downstairs is a large living, kitchen, utility area and half bath with an attached garage. The two bedroom - two ensuite bathrooms are upstairs with large closets and loft study area. This is a clean, freshly painted and well maintained home. Mirrored wall in living room and skylights throughout to allow a lot of natural light. End unit with sliding doors onto a large wood enclosed private deck. Pool, clubhouse, tennis courts, available to owners only in a well established community.
Location
State TX
County Tarrant
Community Club House, Community Pool, Tennis Court(S)
Direction From Hwy 183, North on Forest Ridge past Bedford Rd. and left (west) on Morrow Dr. House is down on the left.
Rooms
Dining Room 1
Interior
Interior Features High Speed Internet Available, Loft
Heating Central, Electric
Cooling Ceiling Fan(s), Central Air, Electric
Flooring Carpet, Ceramic Tile
Fireplaces Number 1
Fireplaces Type Brick, Wood Burning
Appliance Dishwasher, Disposal, Electric Cooktop, Electric Range, Microwave, Plumbed for Ice Maker
Heat Source Central, Electric
Laundry Electric Dryer Hookup, Full Size W/D Area, Washer Hookup
Exterior
Exterior Feature Rain Gutters
Garage Spaces 2.0
Fence Wood
Community Features Club House, Community Pool, Tennis Court(s)
Utilities Available City Sewer, City Water, Concrete, Curbs, Underground Utilities
Roof Type Composition
Garage Yes
Building
Lot Description Interior Lot, Landscaped, No Backyard Grass, Sprinkler System, Subdivision
Story Two
Foundation Slab
Structure Type Brick,Wood
Schools
Elementary Schools Shadybrook
Middle Schools Bedford
High Schools Bell
School District Hurst-Euless-Bedford Isd
Others
Restrictions Deed,Unknown Encumbrance(s)
Ownership of record
Acceptable Financing Cash, Conventional, FHA
Listing Terms Cash, Conventional, FHA
Financing VA
Special Listing Condition Deed Restrictions
Read Less

©2024 North Texas Real Estate Information Systems.
Bought with Pam Taeckens • Coldwell Banker Realty
GET MORE INFORMATION




