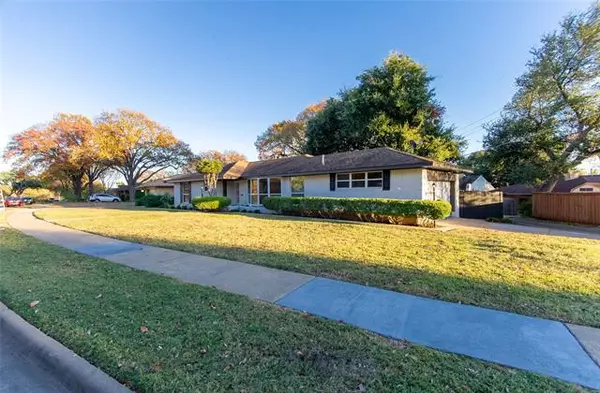For more information regarding the value of a property, please contact us for a free consultation.
1550 Nantuckett Drive Dallas, TX 75224
Want to know what your home might be worth? Contact us for a FREE valuation!

Our team is ready to help you sell your home for the highest possible price ASAP
Key Details
Property Type Single Family Home
Sub Type Single Family Residence
Listing Status Sold
Purchase Type For Sale
Square Footage 1,657 sqft
Price per Sqft $198
Subdivision Oak Park Estates
MLS Listing ID 14466550
Sold Date 12/21/20
Style Traditional
Bedrooms 2
Full Baths 2
HOA Y/N None
Total Fin. Sqft 1657
Year Built 1957
Annual Tax Amount $5,434
Lot Size 10,410 Sqft
Acres 0.239
Property Description
Beautifully renovated single story located in Oak Park Estates adjacent to Kiest Park. Charming curb appeal with new tilt out low E windows, double front doors & professional landscaping. Hand scraped hardwood floors greet you at the foyer & flow family room, kitchen, breakfast nook, dining room, 2nd living & bedrooms. Gourmet kitchen with solid wood cabinets, stainless farm sink, high loop faucet, new garbage disposal with air gap switch, slide in gas stove with double ovens, stainless dishwasher, LED can lighting, granite tops & subway backsplash. Both bathrooms are updated with quartz counter tops, under mount sinks, tile & faucets. New lighting, plumbing, new HVAC & duct work, sprinkler system, onQ GDO
Location
State TX
County Dallas
Direction From Kiest take Rugged South, turn left on Driftwood, turn left onto Nantuckett. Home will be immediately on your right with a sign in the yard.
Rooms
Dining Room 2
Interior
Interior Features Cable TV Available, Decorative Lighting, High Speed Internet Available, Paneling, Vaulted Ceiling(s)
Heating Central, Natural Gas
Cooling Ceiling Fan(s)
Flooring Ceramic Tile, Wood
Fireplaces Number 1
Fireplaces Type Brick, Gas Logs, Gas Starter
Appliance Convection Oven, Dishwasher, Disposal, Double Oven, Electric Oven, Gas Oven, Gas Range, Microwave, Plumbed for Ice Maker, Vented Exhaust Fan, Gas Water Heater
Heat Source Central, Natural Gas
Exterior
Exterior Feature Covered Patio/Porch, Storage
Garage Spaces 2.0
Fence Wood
Utilities Available City Sewer, City Water, Concrete, Curbs, Individual Gas Meter, Individual Water Meter, Overhead Utilities
Roof Type Composition
Parking Type 2-Car Single Doors, Garage, Garage Faces Rear, Oversized
Garage Yes
Building
Lot Description Few Trees, Landscaped, Lrg. Backyard Grass, Sprinkler System, Subdivision
Story One
Foundation Pillar/Post/Pier
Structure Type Brick
Schools
Elementary Schools Carpenter
Middle Schools Browne
High Schools Kimball
School District Dallas Isd
Others
Ownership Kevin C. Alaimo
Acceptable Financing Cash, Conventional, FHA, USDA Loan, VA Loan
Listing Terms Cash, Conventional, FHA, USDA Loan, VA Loan
Financing Cash
Special Listing Condition Owner/ Agent
Read Less

©2024 North Texas Real Estate Information Systems.
Bought with Sandra Sebag • United Real Estate
GET MORE INFORMATION




