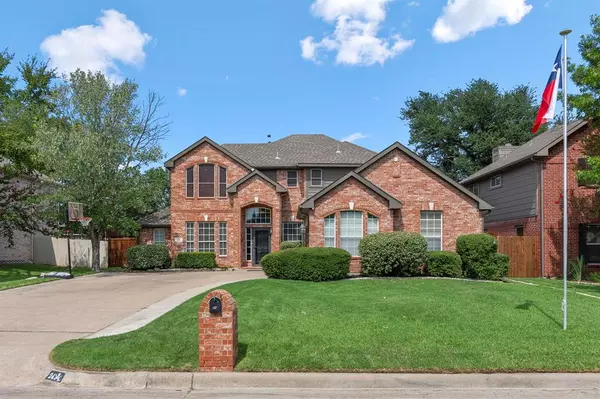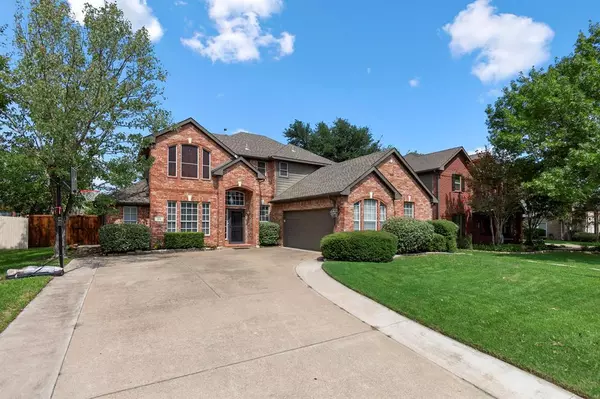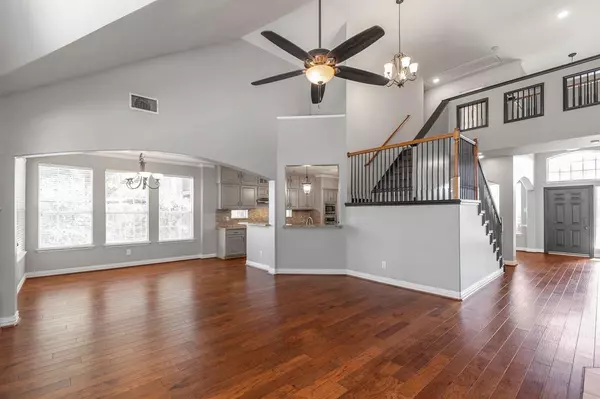For more information regarding the value of a property, please contact us for a free consultation.
24 Monterey Drive Trophy Club, TX 76262
Want to know what your home might be worth? Contact us for a FREE valuation!

Our team is ready to help you sell your home for the highest possible price ASAP
Key Details
Property Type Single Family Home
Sub Type Single Family Residence
Listing Status Sold
Purchase Type For Sale
Square Footage 2,719 sqft
Price per Sqft $147
Subdivision Trophy Club Village West Sec B
MLS Listing ID 14435188
Sold Date 11/10/20
Style Traditional
Bedrooms 4
Full Baths 3
HOA Y/N None
Total Fin. Sqft 2719
Year Built 1995
Annual Tax Amount $8,647
Lot Size 8,058 Sqft
Acres 0.185
Property Description
STUNNING open concept home! This beauty has an open layout perfect for entertaining with spacious living areas and open view from the kitchen. Wonderful hardwood floors, plush carpet and fresh and modern paint scheme throughout make this wonderful interior feel incredibly luxurious. The kitchen boasts stainless appliance, gorgeous granite countertops and a chefs style gas range. In the master suite, you can relax with a large space and high end finish out master bath. Additional bedrooms upstairs and a wonderful study or den round out this incredible home inside. Step into the backyard and be transformed to paradise beneath the beautiful pergola patio and amazing landscape. This is a must see!
Location
State TX
County Denton
Direction GPS
Rooms
Dining Room 1
Interior
Interior Features Cable TV Available, Vaulted Ceiling(s)
Heating Central, Electric
Cooling Central Air, Electric
Flooring Carpet, Ceramic Tile
Fireplaces Number 1
Fireplaces Type Decorative, Gas Logs
Appliance Dishwasher, Disposal, Electric Oven, Gas Cooktop, Microwave, Plumbed For Gas in Kitchen, Plumbed for Ice Maker, Vented Exhaust Fan
Heat Source Central, Electric
Laundry Electric Dryer Hookup, Full Size W/D Area, Washer Hookup
Exterior
Exterior Feature Covered Patio/Porch, Rain Gutters
Garage Spaces 2.0
Fence Wood
Utilities Available City Sewer, City Water, Curbs
Roof Type Composition
Total Parking Spaces 2
Garage Yes
Building
Lot Description Few Trees, Landscaped, Sprinkler System
Story Two
Foundation Slab
Level or Stories Two
Structure Type Brick
Schools
Elementary Schools Lakeview
Middle Schools Medlin
High Schools Byron Nelson
School District Northwest Isd
Others
Ownership See Tax
Acceptable Financing Cash, Conventional, FHA, VA Loan
Listing Terms Cash, Conventional, FHA, VA Loan
Financing Conventional
Read Less

©2024 North Texas Real Estate Information Systems.
Bought with Jonathan Harris • The Michael Group Real Estate
GET MORE INFORMATION




