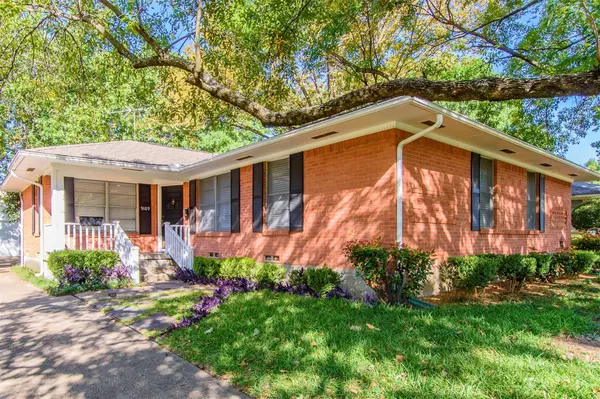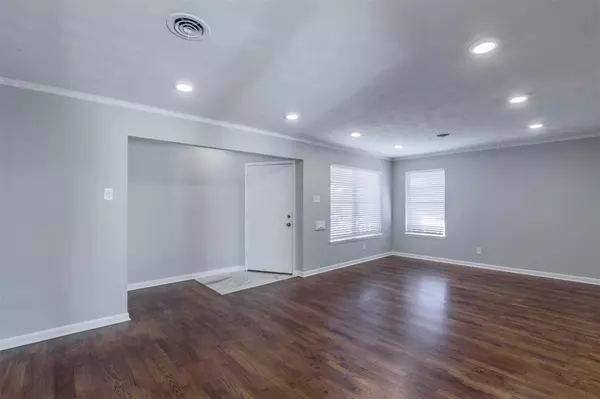For more information regarding the value of a property, please contact us for a free consultation.
9109 Livenshire Drive Dallas, TX 75238
Want to know what your home might be worth? Contact us for a FREE valuation!

Our team is ready to help you sell your home for the highest possible price ASAP
Key Details
Property Type Single Family Home
Sub Type Single Family Residence
Listing Status Sold
Purchase Type For Sale
Square Footage 2,080 sqft
Price per Sqft $225
Subdivision Lake Highlands Estates 14
MLS Listing ID 14512179
Sold Date 03/25/21
Bedrooms 4
Full Baths 3
HOA Y/N None
Total Fin. Sqft 2080
Year Built 1957
Annual Tax Amount $7,986
Lot Size 7,710 Sqft
Acres 0.177
Property Description
Fully renovated L street home ready for immediate occupancy. This home looks brand new inside. New kitchen includes gas range, SS appliances, new cabinets, lazy suzan, granite countertops and beautiful tile backsplash. Original hardwood floors have been refinished and look amazing. New HVAC, Four large bedrooms and 3 fulls baths! Plenty of oversized closets. Fresh new paint on all walls, trim, ceilings and closets. All new electrical fixtures, switches and plugs, led lighting. Most plumbing fixtures are new. Large wooden deck in backyard and lots of mature trees. New 8' board on board fence. Detached 1 car garage. Just finished $80,000 remodel. Priced at only $225.00 psf.
Location
State TX
County Dallas
Direction Near the corner of McCree and LIvenshire. Second house from end on the left side (west)
Rooms
Dining Room 1
Interior
Heating Central, Natural Gas
Cooling Central Air, Electric
Flooring Ceramic Tile, Wood
Appliance Dishwasher, Disposal, Gas Cooktop, Plumbed For Gas in Kitchen
Heat Source Central, Natural Gas
Exterior
Garage Spaces 1.0
Utilities Available All Weather Road, City Sewer, Curbs, Individual Gas Meter, Sidewalk
Roof Type Composition
Garage Yes
Building
Story One
Foundation Pillar/Post/Pier
Structure Type Brick
Schools
Elementary Schools Lake Highlands
Middle Schools Lake Highlands
High Schools Lake Highlands
School District Richardson Isd
Others
Ownership Advanced Home Systems Inc
Acceptable Financing Cash, Conventional
Listing Terms Cash, Conventional
Financing Conventional
Read Less

©2024 North Texas Real Estate Information Systems.
Bought with Kasey Ruth • Simoson Real Estate, LLC
GET MORE INFORMATION




