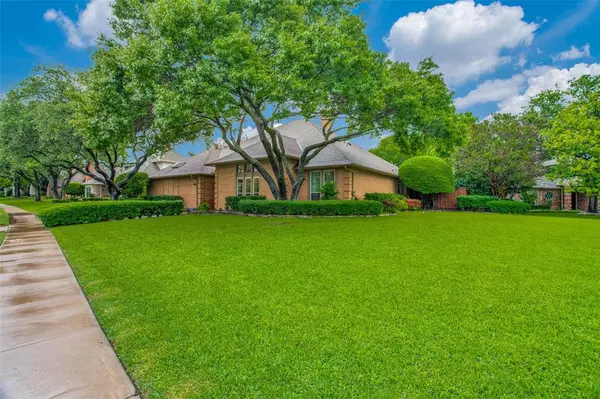For more information regarding the value of a property, please contact us for a free consultation.
3209 San Simeon Way Plano, TX 75023
Want to know what your home might be worth? Contact us for a FREE valuation!

Our team is ready to help you sell your home for the highest possible price ASAP
Key Details
Property Type Single Family Home
Sub Type Single Family Residence
Listing Status Sold
Purchase Type For Sale
Square Footage 4,014 sqft
Price per Sqft $137
Subdivision Forest Creek Estates Ph I
MLS Listing ID 14568302
Sold Date 06/28/21
Style Traditional
Bedrooms 4
Full Baths 4
HOA Fees $16/ann
HOA Y/N Voluntary
Total Fin. Sqft 4014
Year Built 1984
Annual Tax Amount $9,893
Lot Size 0.470 Acres
Acres 0.47
Lot Dimensions 145 x 171 x 120 x 29 x 26 x 38
Property Description
This spacious single story custom W Plano home sits on just under a HALF ACRE and is priced under marketvalue allowing you to bring in your own style. The home features 2 extra large living areas, high ceilings throughout, an open concept, and an enormous master bedroom and bath. This impressive lot hasa huge front yard perfect for the family's football & baseball games and the inviting backyard has a giant pool with large grass area as well which is a rare find. Don't miss out on the opportunity to live in lovely Forest Creek Estates and be able to enjoy the beautiful creek, walking trails, and convenient location of the neighborhood. Stainless steel refrigerator, washer & dryer, stand up freezer included.
Location
State TX
County Collin
Direction Go North on Independence and take a left on San Simeon Way just south of Legacy Drive. You can also enter from Spring Creek Pkwy left on Mission Ridge, right on Melanie, left on Beau Drive and right onto San Simeon Way.
Rooms
Dining Room 1
Interior
Interior Features Cable TV Available, Decorative Lighting, Paneling, Wet Bar
Heating Central, Electric
Cooling Central Air, Electric
Flooring Carpet, Ceramic Tile
Fireplaces Number 1
Fireplaces Type Gas Starter, Wood Burning
Appliance Dishwasher, Disposal, Double Oven, Electric Cooktop, Electric Oven, Electric Range, Plumbed for Ice Maker, Refrigerator, Trash Compactor
Heat Source Central, Electric
Laundry Electric Dryer Hookup, Washer Hookup
Exterior
Garage Spaces 2.0
Fence Wood
Pool Above Ground, Pool/Spa Combo
Utilities Available City Sewer, City Water
Roof Type Composition
Total Parking Spaces 2
Garage Yes
Private Pool 1
Building
Lot Description Irregular Lot
Story One
Foundation Slab
Level or Stories One
Structure Type Brick
Schools
Elementary Schools Carlisle
Middle Schools Schimelpfe
High Schools Plano Senior
School District Plano Isd
Others
Ownership See Agent
Acceptable Financing Cash, Conventional, FHA, VA Loan
Listing Terms Cash, Conventional, FHA, VA Loan
Financing Conventional
Read Less

©2024 North Texas Real Estate Information Systems.
Bought with Charles Hendrix • PATTON INTERNATIONAL PROPERTIE
GET MORE INFORMATION




