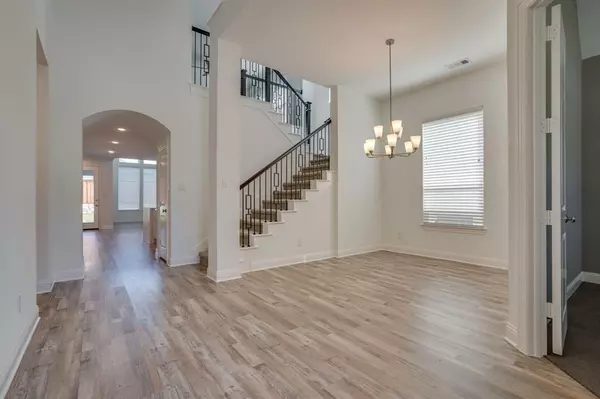For more information regarding the value of a property, please contact us for a free consultation.
8321 Western The Colony, TX 75056
Want to know what your home might be worth? Contact us for a FREE valuation!

Our team is ready to help you sell your home for the highest possible price ASAP
Key Details
Property Type Single Family Home
Sub Type Single Family Residence
Listing Status Sold
Purchase Type For Sale
Square Footage 3,124 sqft
Price per Sqft $191
Subdivision Westbury At Tribute Ph 3B
MLS Listing ID 14549054
Sold Date 05/18/21
Style Traditional
Bedrooms 4
Full Baths 4
HOA Fees $100/mo
HOA Y/N Mandatory
Total Fin. Sqft 3124
Year Built 2019
Lot Size 5,967 Sqft
Acres 0.137
Lot Dimensions 50x120
Property Description
Like NEW with fresh paint, new landscaping and new carpet! Brilliant floor plan with 2 bedrooms down, 2 bedrooms up each with dedicated bath, private study, expansive 2-story family rm with gas fireplace. Gourmet kit features stainless steel appliances, subway tile backsplash, island & pantry. Lavish master boasts dual sinks, garden tub & huge walk-in closet. Upstairs offers large game room opening to family below & entertainment room ideal for media room. Rounding out the impressive home includes the oversized 2 car garage, extended covered patio & fenced backyard. Prime location in The Tribute with Lewisville lake across the street, park just a block away & an unparalleled golf course!
Location
State TX
County Denton
Community Club House, Community Dock, Golf, Greenbelt, Jogging Path/Bike Path, Park, Playground
Direction Dallas NorthTollway towards Frisco, exit Lebanon. West on Lebanon, Right on Prescott, left on Richmond past Prestwick STEM academy road will turn into Oxford. Turn left on Western. Home will be on your left.
Rooms
Dining Room 2
Interior
Interior Features Cable TV Available, Decorative Lighting, High Speed Internet Available, Vaulted Ceiling(s)
Cooling Ceiling Fan(s), Central Air, Electric, Gas
Flooring Carpet, Ceramic Tile, Wood
Fireplaces Number 1
Fireplaces Type Heatilator
Appliance Dishwasher, Disposal, Electric Oven, Gas Cooktop, Microwave, Plumbed for Ice Maker
Laundry Electric Dryer Hookup, Washer Hookup
Exterior
Exterior Feature Covered Patio/Porch, Rain Gutters, Lighting
Garage Spaces 2.0
Fence Brick, Wood
Community Features Club House, Community Dock, Golf, Greenbelt, Jogging Path/Bike Path, Park, Playground
Utilities Available City Sewer, City Water, Concrete, Curbs, Individual Gas Meter, Individual Water Meter, Sidewalk, Underground Utilities
Roof Type Composition
Total Parking Spaces 2
Garage Yes
Building
Lot Description Interior Lot, Landscaped, Lrg. Backyard Grass, Sprinkler System, Subdivision
Story Two
Foundation Slab
Level or Stories Two
Structure Type Brick,Siding
Schools
Elementary Schools Prestwick K-8 Stem
Middle Schools Lakeside
High Schools Little Elm
School District Little Elm Isd
Others
Restrictions Deed
Ownership See Tax
Acceptable Financing Cash, Conventional, FHA, VA Loan
Listing Terms Cash, Conventional, FHA, VA Loan
Financing Conventional
Read Less

©2024 North Texas Real Estate Information Systems.
Bought with Paula Hokkanen • RE/MAX DFW Associates
GET MORE INFORMATION




