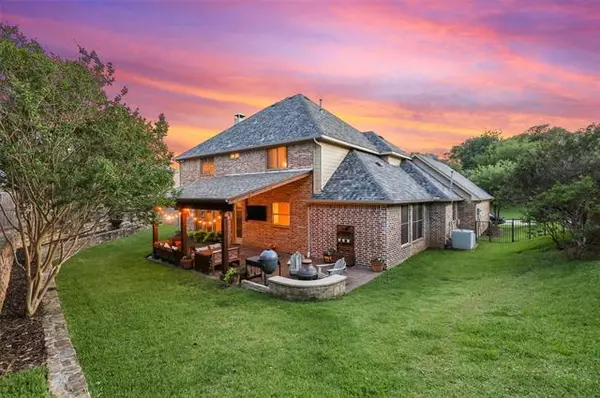For more information regarding the value of a property, please contact us for a free consultation.
3331 Shadow Wood Circle Highland Village, TX 75077
Want to know what your home might be worth? Contact us for a FREE valuation!

Our team is ready to help you sell your home for the highest possible price ASAP
Key Details
Property Type Single Family Home
Sub Type Single Family Residence
Listing Status Sold
Purchase Type For Sale
Square Footage 3,388 sqft
Price per Sqft $154
Subdivision Highland Shores Ph 12C
MLS Listing ID 14579327
Sold Date 06/22/21
Style Traditional
Bedrooms 4
Full Baths 3
HOA Fees $72/ann
HOA Y/N Mandatory
Total Fin. Sqft 3388
Year Built 1999
Annual Tax Amount $9,861
Lot Size 0.260 Acres
Acres 0.26
Property Description
BEAUTIFULLY UPDATED HOME WITH AN AMAZING BACKYARD BUILT FOR ENTERTAINING! You'll be impressed from the moment you enter this stunning home boasting handscraped wood floors, recent carpet & tile floors, updated bathrooms & a recent roof. Relax in the cozy family room offering built-ins & a wall of windows, or prepare meals in the remodeled kitchen featuring quartz counters, subway tile backsplash, 5 burner gas cooktop & a recent dishwasher. Pamper yourself in the luxurious primary suite showcasing a tray ceiling, granite vanity with a makeup area & large walk-in closet, or make great use of the private game room. Enjoy the spacious backyard including a huge stamped concrete patio with ceiling fans. 3 car garage!
Location
State TX
County Denton
Community Club House, Greenbelt, Jogging Path/Bike Path, Lake, Park, Playground, Tennis Court(S)
Direction From Village Pkwy go east on Highland Shores Blvd., left on Northwood, left on Shadow Wood
Rooms
Dining Room 2
Interior
Interior Features Cable TV Available, Decorative Lighting, Flat Screen Wiring, High Speed Internet Available
Heating Central, Natural Gas, Zoned
Cooling Ceiling Fan(s), Central Air, Electric, Zoned
Flooring Carpet, Ceramic Tile, Wood
Fireplaces Number 1
Fireplaces Type Gas Starter, Wood Burning
Appliance Dishwasher, Disposal, Double Oven, Electric Oven, Gas Cooktop, Microwave, Plumbed For Gas in Kitchen, Vented Exhaust Fan, Gas Water Heater
Heat Source Central, Natural Gas, Zoned
Laundry Full Size W/D Area, Washer Hookup
Exterior
Exterior Feature Covered Patio/Porch, Garden(s), Rain Gutters
Garage Spaces 3.0
Fence Wrought Iron, Wood
Community Features Club House, Greenbelt, Jogging Path/Bike Path, Lake, Park, Playground, Tennis Court(s)
Utilities Available City Sewer, City Water
Roof Type Composition
Garage Yes
Building
Lot Description Few Trees, Interior Lot, Landscaped, Sprinkler System, Subdivision
Story Two
Foundation Slab
Structure Type Brick
Schools
Elementary Schools Heritage
Middle Schools Briarhill
High Schools Marcus
School District Lewisville Isd
Others
Ownership See Offer Instructions
Financing Conventional
Read Less

©2024 North Texas Real Estate Information Systems.
Bought with Keith P. Ayres • Ebby Halliday, REALTORS/FM
GET MORE INFORMATION




