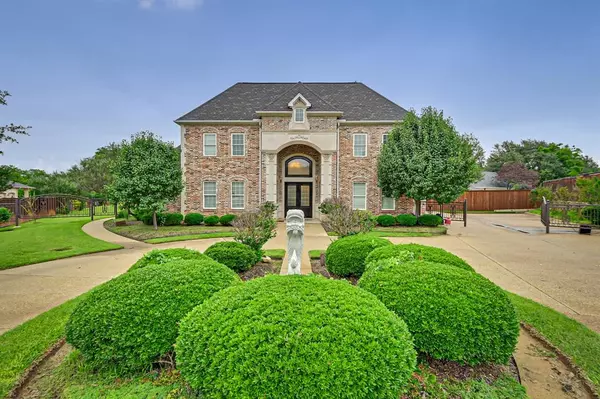For more information regarding the value of a property, please contact us for a free consultation.
2811 Katherine Court Dalworthington Gardens, TX 76016
Want to know what your home might be worth? Contact us for a FREE valuation!

Our team is ready to help you sell your home for the highest possible price ASAP
Key Details
Property Type Single Family Home
Sub Type Single Family Residence
Listing Status Sold
Purchase Type For Sale
Square Footage 5,123 sqft
Price per Sqft $151
Subdivision Heritage Gardens Add
MLS Listing ID 14586120
Sold Date 07/07/21
Style French,Traditional
Bedrooms 5
Full Baths 5
Half Baths 1
HOA Fees $30/ann
HOA Y/N Mandatory
Total Fin. Sqft 5123
Year Built 2008
Annual Tax Amount $18,505
Lot Size 0.513 Acres
Acres 0.513
Property Description
French Chateau style home located in the cul-de-sac, highly desirable neighborhood of Dalworthington Garden. Built with over 70 piers forging solid foundation. Suitable for families that dont want to share a bath. All 5 bedroom have ensuite bath and walk-in closet, hand-carved decorative solid cherry wood doors. Chefs kitchen offers an abundance of maple wood cabinet, granite countertop, professional gas cook top. A spiral staircase in the master suite leads up to a private balcony that makes it an awesome place to exercise or sunset watching. Custom ceiling with crown molding throughout the house. Save your water bill with the underground water well that provides free and unlimited water for lawn irrigation.
Location
State TX
County Tarrant
Direction From I-20 head N on Bowen. Left on Roosevelt. Left on Katherine Ct. Property is on the right.
Rooms
Dining Room 1
Interior
Interior Features Built-in Wine Cooler, Cable TV Available, Decorative Lighting, High Speed Internet Available, Multiple Staircases, Vaulted Ceiling(s), Wet Bar
Heating Central, Natural Gas
Cooling Central Air, Electric
Flooring Carpet, Ceramic Tile, Other
Fireplaces Number 1
Fireplaces Type Gas Logs, Gas Starter
Equipment Intercom
Appliance Convection Oven, Dishwasher, Disposal, Double Oven, Electric Oven, Gas Cooktop, Microwave, Plumbed for Ice Maker, Refrigerator, Water Filter, Water Purifier
Heat Source Central, Natural Gas
Exterior
Exterior Feature Balcony, Covered Patio/Porch, Rain Gutters, Lighting, RV/Boat Parking
Garage Spaces 4.0
Fence Gate, Metal
Utilities Available City Sewer, City Water
Roof Type Composition
Total Parking Spaces 4
Garage Yes
Building
Lot Description Adjacent to Greenbelt, Cul-De-Sac, Interior Lot, Landscaped, Lrg. Backyard Grass, Sprinkler System, Subdivision
Story Two
Foundation Combination
Level or Stories Two
Structure Type Brick,Stucco
Schools
Elementary Schools Key
Middle Schools Gunn
High Schools Arlington
School District Arlington Isd
Others
Ownership Contact Agent
Acceptable Financing Cash, Conventional, Other
Listing Terms Cash, Conventional, Other
Financing Conventional
Read Less

©2024 North Texas Real Estate Information Systems.
Bought with Michael Austin • Austin Realty Consultants, LLC
GET MORE INFORMATION




