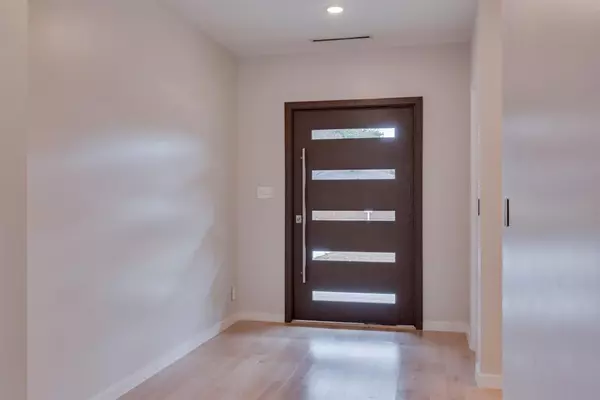For more information regarding the value of a property, please contact us for a free consultation.
10217 Betty Jane Lane Dallas, TX 75229
Want to know what your home might be worth? Contact us for a FREE valuation!

Our team is ready to help you sell your home for the highest possible price ASAP
Key Details
Property Type Single Family Home
Sub Type Single Family Residence
Listing Status Sold
Purchase Type For Sale
Square Footage 5,700 sqft
Price per Sqft $271
Subdivision Walnut Woods Add
MLS Listing ID 14641671
Sold Date 09/02/21
Style Contemporary/Modern,Traditional
Bedrooms 5
Full Baths 5
Half Baths 2
HOA Y/N None
Total Fin. Sqft 5700
Year Built 2020
Annual Tax Amount $6,460
Lot Size 0.303 Acres
Acres 0.303
Property Description
Dallas Metro contemporary living at it's finest in brand new 5 bedroom home with upgrades that are 2nd to none. Italian design kitchen with modern Euro design cabinets, appliances including Subzero refrigerator, 99 bottle wine frig, Wolf cook top, and Geoluxe counters. Wide wood floors through most of home and high quality tile in bathrooms. Modern energy saving lighting. Stunning decorator paint and finishes. Upgraded energy efficient aluminum windows & doors. Pivot entry door. Lacquered interior doors. Master + 1 bed down, 3 large beds & 3 full baths up with game room. Wrap around balcony will overlook sparkling pool with outdoor pool bath with shower. 3 car tandem style garage. Composite fence.
Location
State TX
County Dallas
Direction Midway between Royal and Walnut Hill. Turn east on Merrell from Midway. Left on Betty Jane.
Rooms
Dining Room 2
Interior
Interior Features Cable TV Available, Decorative Lighting, High Speed Internet Available
Heating Central, Electric, Natural Gas, Zoned
Cooling Ceiling Fan(s), Zoned
Flooring Ceramic Tile, Wood
Fireplaces Number 1
Fireplaces Type Gas Starter
Appliance Dishwasher, Disposal, Gas Cooktop, Microwave, Plumbed For Gas in Kitchen, Plumbed for Ice Maker, Vented Exhaust Fan, Gas Water Heater
Heat Source Central, Electric, Natural Gas, Zoned
Laundry Electric Dryer Hookup, Full Size W/D Area, Washer Hookup
Exterior
Exterior Feature Balcony, Covered Deck, Covered Patio/Porch
Garage Spaces 3.0
Fence Wrought Iron, Vinyl
Pool Gunite, In Ground, Pool Sweep, Water Feature
Utilities Available City Sewer, City Water, Curbs, Sidewalk
Roof Type Composition
Parking Type Garage Faces Side, Tandem
Total Parking Spaces 3
Garage Yes
Private Pool 1
Building
Lot Description Interior Lot, Sprinkler System
Story Two
Foundation Slab
Level or Stories Two
Structure Type Rock/Stone,Siding,Stucco
Schools
Elementary Schools Withers
Middle Schools Walker
High Schools White
School District Dallas Isd
Others
Ownership Owner of Record
Financing Conventional
Read Less

©2024 North Texas Real Estate Information Systems.
Bought with Teresa Lively Riney • Fathom Realty
GET MORE INFORMATION




