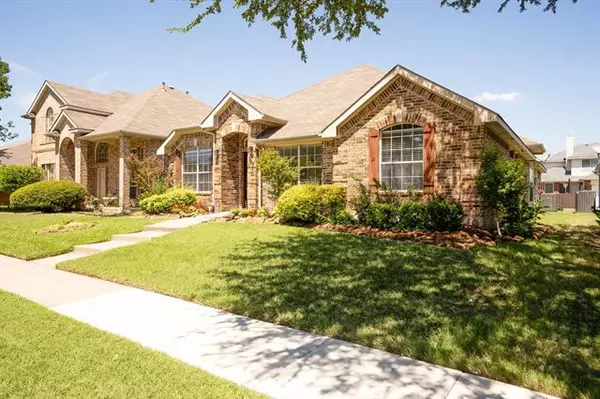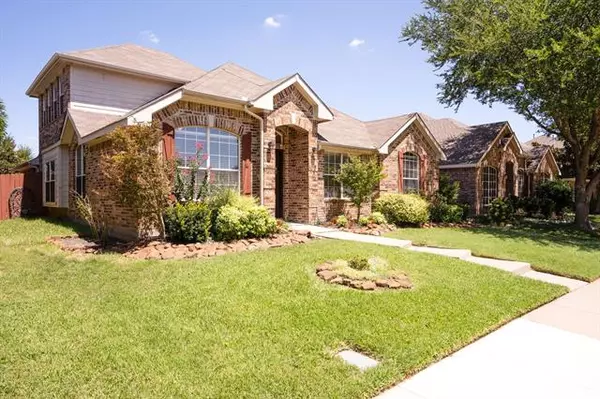For more information regarding the value of a property, please contact us for a free consultation.
5616 Sundance Drive The Colony, TX 75056
Want to know what your home might be worth? Contact us for a FREE valuation!

Our team is ready to help you sell your home for the highest possible price ASAP
Key Details
Property Type Single Family Home
Sub Type Single Family Residence
Listing Status Sold
Purchase Type For Sale
Square Footage 2,372 sqft
Price per Sqft $174
Subdivision Legend Trails Ph I
MLS Listing ID 14648315
Sold Date 09/29/21
Style Traditional
Bedrooms 4
Full Baths 2
HOA Fees $33/ann
HOA Y/N Mandatory
Total Fin. Sqft 2372
Year Built 2002
Annual Tax Amount $7,060
Lot Size 5,488 Sqft
Acres 0.126
Property Description
Charming 1.5 story home that has been meticulously maintained with a fantastic open floor plan with many recent updates including: recent interior paint, recently replaced windows, & custom front door. Also features hardwood floors in some of the living areas downstairs and also the in the game room up. Entertain friends & family in the recently updated kitchen boasting recent granite & backsplash, SS appliances in Feb 2021, & a large breakfast bar opening up to the family room complete with stacked stone Fireplace. Oversized Primary Bedroom complete with ensuite including double sinks, garden tub, frameless glass shower surround & WIC. Relax out back under the covered patio overlooking the private backyard.
Location
State TX
County Denton
Direction From 121, exit S Colony Blvd, Go North. Take a Left on Memorial Dr, Go Right on Sundance Dr, the home will be on the Right
Rooms
Dining Room 2
Interior
Interior Features Cable TV Available, Decorative Lighting, High Speed Internet Available
Heating Central, Natural Gas
Cooling Ceiling Fan(s), Central Air, Electric
Flooring Carpet, Ceramic Tile, Wood
Fireplaces Number 1
Fireplaces Type Stone
Appliance Dishwasher, Disposal, Gas Cooktop, Microwave, Plumbed for Ice Maker, Vented Exhaust Fan, Gas Water Heater
Heat Source Central, Natural Gas
Laundry Full Size W/D Area, Washer Hookup
Exterior
Exterior Feature Covered Patio/Porch, Rain Gutters
Garage Spaces 2.0
Fence Wood
Utilities Available City Sewer, City Water
Roof Type Composition
Garage Yes
Building
Lot Description Few Trees, Interior Lot, Landscaped, Sprinkler System, Subdivision
Story Two
Foundation Slab
Structure Type Brick
Schools
Elementary Schools Camey
Middle Schools Lakeview
High Schools The Colony
School District Lewisville Isd
Others
Ownership See Tax records
Acceptable Financing Cash, Conventional, FHA, VA Loan
Listing Terms Cash, Conventional, FHA, VA Loan
Financing Conventional
Read Less

©2024 North Texas Real Estate Information Systems.
Bought with Khuong Do • AMX Realty
GET MORE INFORMATION




