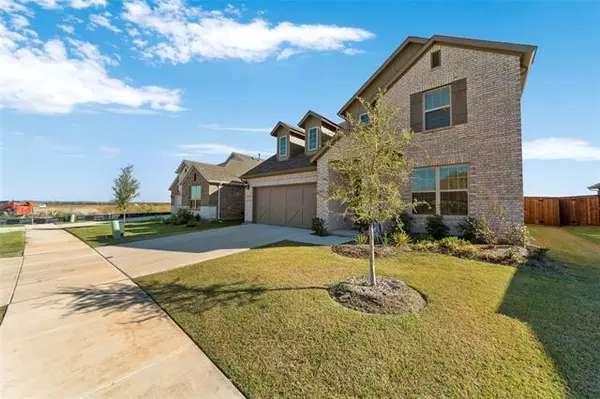For more information regarding the value of a property, please contact us for a free consultation.
6050 Rostherne Drive Aubrey, TX 76227
Want to know what your home might be worth? Contact us for a FREE valuation!

Our team is ready to help you sell your home for the highest possible price ASAP
Key Details
Property Type Single Family Home
Sub Type Single Family Residence
Listing Status Sold
Purchase Type For Sale
Square Footage 2,772 sqft
Price per Sqft $180
Subdivision Sutton Fields Ph 2B
MLS Listing ID 14685030
Sold Date 11/10/21
Style Traditional
Bedrooms 4
Full Baths 3
Half Baths 1
HOA Fees $50/ann
HOA Y/N Mandatory
Total Fin. Sqft 2772
Year Built 2020
Annual Tax Amount $1,157
Lot Size 6,359 Sqft
Acres 0.146
Property Description
This meticulously maintained 4 bed, 3.5 bath home boasts: an open floorplan, high vaulted ceilings, custom built-ins, a game room and study. Home has extensive storage including under stairwell space and walk-in closets in every bedroom. This smart home has all the upgrades you need from the camera system all the way down to the kitchen hardware. Home features extended overlook into downstairs living space. Kitchen equipped with quartz countertops, large farm sink, and huge open breakfast area. Backyard privacy is unmatched with greenway and planned development for future waterway. Home is less than one year old and located close to 380 and the DNT approx. six miles away from the PGA Headquarters.
Location
State TX
County Denton
Community Community Pool, Fitness Center, Park, Playground
Direction See maps or GPS
Rooms
Dining Room 1
Interior
Interior Features Cable TV Available, Decorative Lighting, Flat Screen Wiring, High Speed Internet Available, Smart Home System
Heating Central, Electric
Cooling Ceiling Fan(s), Central Air, Electric
Flooring Carpet, Luxury Vinyl Plank
Appliance Built-in Gas Range, Dishwasher, Disposal, Gas Cooktop, Gas Oven, Microwave, Plumbed for Ice Maker, Vented Exhaust Fan
Heat Source Central, Electric
Laundry Electric Dryer Hookup, Full Size W/D Area, Washer Hookup
Exterior
Exterior Feature Covered Patio/Porch, Rain Gutters
Garage Spaces 2.0
Fence Wrought Iron, Wood
Community Features Community Pool, Fitness Center, Park, Playground
Utilities Available Co-op Membership Included, Community Mailbox, Concrete, MUD Sewer, MUD Water, Sidewalk
Roof Type Composition
Garage Yes
Building
Lot Description Sprinkler System, Subdivision
Story Two
Foundation Slab
Structure Type Brick,Siding
Schools
Elementary Schools Windsong Ranch
Middle Schools Reynolds
High Schools Prosper
School District Prosper Isd
Others
Ownership See Tax
Acceptable Financing Cash, Conventional, FHA, VA Loan
Listing Terms Cash, Conventional, FHA, VA Loan
Financing Conventional
Special Listing Condition Survey Available
Read Less

©2024 North Texas Real Estate Information Systems.
Bought with Sakina Ismaelbay • Fathom Realty
GET MORE INFORMATION




