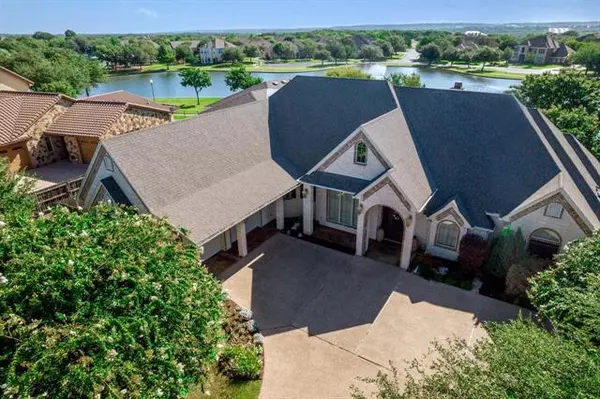For more information regarding the value of a property, please contact us for a free consultation.
1025 Burberry Waco, TX 76712
Want to know what your home might be worth? Contact us for a FREE valuation!

Our team is ready to help you sell your home for the highest possible price ASAP
Key Details
Property Type Single Family Home
Sub Type Single Family Residence
Listing Status Sold
Purchase Type For Sale
Square Footage 3,652 sqft
Price per Sqft $232
Subdivision Village At West River Lake
MLS Listing ID 14686198
Sold Date 12/01/21
Bedrooms 3
Full Baths 3
Half Baths 1
HOA Fees $80/mo
HOA Y/N Mandatory
Total Fin. Sqft 3652
Year Built 2008
Annual Tax Amount $16,840
Lot Size 0.377 Acres
Acres 0.377
Property Description
Unique find on the Lake in Twin Rivers. Stunning showplace with views from most rooms. Amenities featuring a home office, spacious isolated primary suite, wonderful gourmet kitchen with seated island bar, and open concept to the breakfast area. Ensuite bathrooms. Lovely staircase to a room which has many uses and could be a 4th bedroom, currently a large game room with a screened in porch. Open concept from the dining room to living areas which extend to the massive screened-in back porch overlooking the lake with an additional fireplace. The garage has a half bay golf cart garage. Drive your golf cart or walk to the golf course, pool, and tennis court areas. You don't want to miss this spectacular property.
Location
State TX
County Mclennan
Community Club House, Fitness Center, Lake, Playground, Tennis Court(S)
Direction I35 S to loop W340 toward Meridian exit HWY 84 w turn right onto Twin Rivers Blvd left on Twin Rivers Circle to Wessex and take a right then take left on Burberry Lane and destination is on the left
Rooms
Dining Room 2
Interior
Interior Features Cable TV Available, Decorative Lighting, High Speed Internet Available, Wet Bar
Heating Central, Electric
Cooling Central Air, Electric
Flooring Carpet, Ceramic Tile, Wood
Fireplaces Number 2
Fireplaces Type Gas Logs
Appliance Dishwasher, Disposal, Electric Cooktop, Electric Oven, Microwave, Plumbed for Ice Maker, Refrigerator, Water Filter, Water Purifier
Heat Source Central, Electric
Exterior
Exterior Feature Balcony, Covered Patio/Porch, Rain Gutters, Outdoor Living Center, Tennis Court(s)
Garage Spaces 2.0
Fence Wrought Iron, Wood
Community Features Club House, Fitness Center, Lake, Playground, Tennis Court(s)
Utilities Available City Sewer, City Water, Concrete, Curbs, Sidewalk
Roof Type Composition
Garage Yes
Building
Lot Description Adjacent to Greenbelt, Few Trees, Interior Lot, Landscaped, Lrg. Backyard Grass, Sprinkler System, Subdivision, Water/Lake View
Story Two
Foundation Slab
Structure Type Brick,Rock/Stone,Siding
Schools
Elementary Schools Woodway
Middle Schools Midway
High Schools Midway
School District Midway Isd
Others
Restrictions Development
Ownership Jerry W. & Joan B. Hopkins
Acceptable Financing Cash, Conventional
Listing Terms Cash, Conventional
Financing Conventional
Special Listing Condition Deed Restrictions
Read Less

©2024 North Texas Real Estate Information Systems.
Bought with Non-Mls Member • NON MLS
GET MORE INFORMATION




