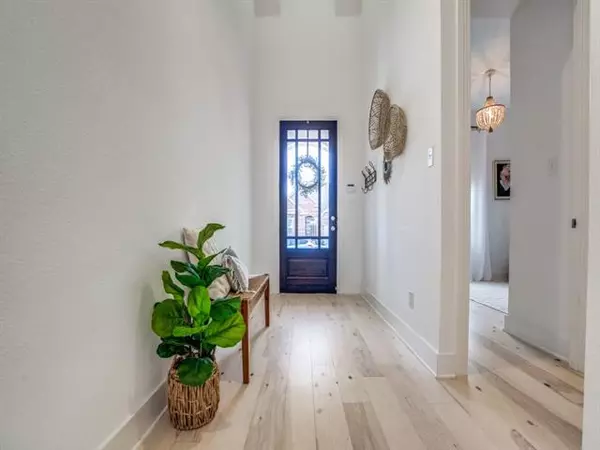For more information regarding the value of a property, please contact us for a free consultation.
613 Barnstorm Drive Celina, TX 75009
Want to know what your home might be worth? Contact us for a FREE valuation!

Our team is ready to help you sell your home for the highest possible price ASAP
Key Details
Property Type Single Family Home
Sub Type Single Family Residence
Listing Status Sold
Purchase Type For Sale
Square Footage 2,870 sqft
Price per Sqft $256
Subdivision Light Farms Ph Three Cypress & Sage Neighborhoods
MLS Listing ID 20016514
Sold Date 04/26/22
Bedrooms 4
Full Baths 3
HOA Fees $125/mo
HOA Y/N Mandatory
Year Built 2019
Annual Tax Amount $10,106
Lot Size 6,708 Sqft
Acres 0.154
Property Description
Barely lived in Highland home with tons of upgrades! This flawless abode is right on trend & located in one of the most sought after master planned communities in one of the fastest growing cities in DFW. It boasts of an abundance of natural light, flowing open spaces, Iberian Hazelwood floors, & designer finishes. The kitchen flaunts silestone counter tops, island, gas cooktop, & walk in pantry. And, is open to the breakfast nook with built in seating and dining room with soaring ceiling flanked by a dramatic stone fireplace. The first floor offers owner & guests suites with two full baths. Upstairs you will find two bedrooms & a full bath with a game room, living room combo. Covered patio with pavers. Private, generous sized yard. Golf cart community with fabulous amenities and a neighborhood restaurant! Feeds to top rated Prosper ISD.
Location
State TX
County Collin
Community Campground, Club House, Community Dock, Community Pool, Curbs, Electric Car Charging Station, Fishing, Fitness Center, Greenbelt, Jogging Path/Bike Path, Lake, Park, Playground, Pool, Racquet Ball, Restaurant, Sidewalks, Tennis Court(S), Other
Direction From South of 380 take N Preston Rd towards Prosper, turn Left onto W Frontier Pkwy then Right onto Victory Way. The firs Right will be Barnstorm Drive and you will see the property on the Left. Welcome Home!
Rooms
Dining Room 2
Interior
Interior Features Built-in Features, Cable TV Available, Decorative Lighting, Double Vanity, Eat-in Kitchen, High Speed Internet Available, Kitchen Island, Natural Woodwork, Open Floorplan, Smart Home System, Vaulted Ceiling(s), Walk-In Closet(s)
Heating Central, Fireplace(s), Natural Gas, Zoned
Cooling Ceiling Fan(s), Central Air, Electric, Zoned
Flooring Carpet, Ceramic Tile, Wood
Fireplaces Number 1
Fireplaces Type Gas, Gas Logs, Gas Starter, Living Room, Masonry
Appliance Dishwasher, Disposal, Electric Water Heater, Gas Cooktop, Microwave, Convection Oven, Plumbed For Gas in Kitchen, Tankless Water Heater
Heat Source Central, Fireplace(s), Natural Gas, Zoned
Laundry Electric Dryer Hookup, Utility Room, Full Size W/D Area, Washer Hookup
Exterior
Exterior Feature Covered Patio/Porch, Rain Gutters
Garage Spaces 2.0
Fence Wood
Community Features Campground, Club House, Community Dock, Community Pool, Curbs, Electric Car Charging Station, Fishing, Fitness Center, Greenbelt, Jogging Path/Bike Path, Lake, Park, Playground, Pool, Racquet Ball, Restaurant, Sidewalks, Tennis Court(s), Other
Utilities Available City Sewer, City Water, Concrete, Curbs
Roof Type Composition
Garage Yes
Building
Lot Description Sprinkler System, Subdivision
Story Two
Foundation Slab
Structure Type Brick
Schools
School District Prosper Isd
Others
Ownership Lindsay
Acceptable Financing Cash, Conventional, FHA
Listing Terms Cash, Conventional, FHA
Financing Conventional
Special Listing Condition Survey Available
Read Less

©2024 North Texas Real Estate Information Systems.
Bought with Suzanne Mitchell • Keller Williams Realty
GET MORE INFORMATION




