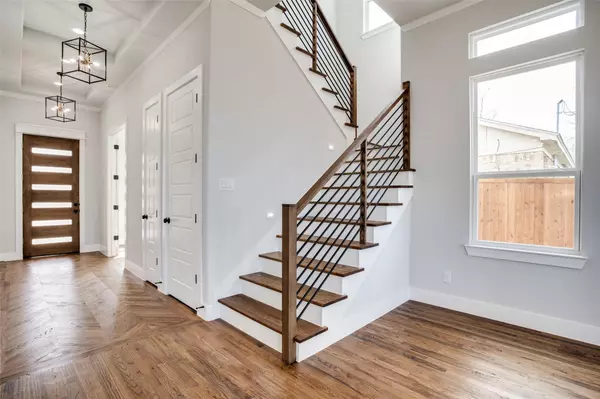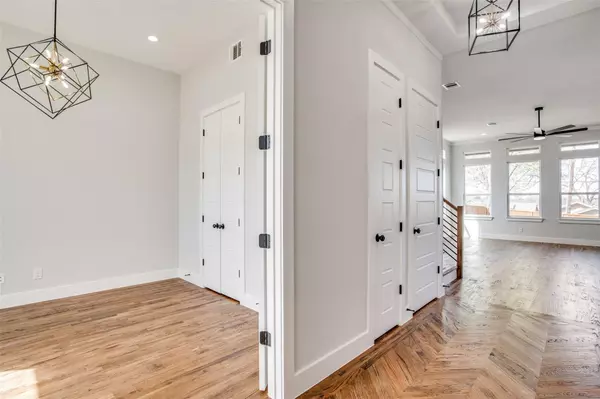For more information regarding the value of a property, please contact us for a free consultation.
1907 S Marsalis Avenue Dallas, TX 75216
Want to know what your home might be worth? Contact us for a FREE valuation!

Our team is ready to help you sell your home for the highest possible price ASAP
Key Details
Property Type Single Family Home
Sub Type Single Family Residence
Listing Status Sold
Purchase Type For Sale
Square Footage 2,675 sqft
Price per Sqft $203
Subdivision Trinity Heights
MLS Listing ID 20024230
Sold Date 09/06/22
Style Contemporary/Modern
Bedrooms 5
Full Baths 2
Half Baths 1
HOA Y/N None
Year Built 2022
Lot Size 6,926 Sqft
Acres 0.159
Lot Dimensions 50x159
Property Description
2022 custom built beautiful Contemporary home featuring 4 BR + 12x11 Study-Office-BR downstairs, with 11 ceilings downstairs and 10' upstairs. Enter through the welcoming 20'x5' foyer with marquetry hardwoods to the spacious open LR, DR, Kit facing a wall of windows to the spacious backyard and an 18x4 covered porch. Entertain family & friends in the Kitchen-Dining area with custom ceiling height cabinets, oversized quartz island, hardwoods & pantry. Utility Room has extra storage & additional pantry space. Owners suite with 11x7 WIC, built in desk, built in window seating area, ensuite bath that features separate shower, garden tub & large double vanity. Upstairs features a 14x11 balcony and an extra 14x11 flex landing space with closet, perfect for home office use. Close to Dallas Zoo, the new Planned Southern Gateway Deck Park, Trinity Groves, Downtown Dallas, and Bishop Arts. Located in welcoming Trinity Heights adjacent to Beckley Club & Cedar Crest neighborhoods.
Location
State TX
County Dallas
Direction South on Marsalis from I-35.
Rooms
Dining Room 1
Interior
Interior Features Decorative Lighting, Eat-in Kitchen, Kitchen Island, Pantry, Walk-In Closet(s)
Heating Central, Electric
Cooling Central Air, Electric, Zoned
Flooring Carpet, Ceramic Tile, Wood
Fireplaces Number 1
Fireplaces Type Electric
Appliance Dishwasher, Disposal, Gas Range, Microwave, Plumbed For Gas in Kitchen, Tankless Water Heater
Heat Source Central, Electric
Laundry Electric Dryer Hookup, Utility Room, Full Size W/D Area
Exterior
Exterior Feature Balcony, Covered Patio/Porch
Garage Spaces 2.0
Fence Wood
Utilities Available City Sewer, City Water
Roof Type Composition
Parking Type 2-Car Single Doors, Garage Door Opener, Garage Faces Front
Garage Yes
Building
Lot Description Landscaped, Lrg. Backyard Grass
Story Two
Foundation Slab
Structure Type Brick,Fiber Cement
Schools
School District Dallas Isd
Others
Ownership See Agent
Acceptable Financing Cash, Conventional
Listing Terms Cash, Conventional
Financing Conventional
Read Less

©2024 North Texas Real Estate Information Systems.
Bought with Tommy Le • JPAR Dallas
GET MORE INFORMATION




