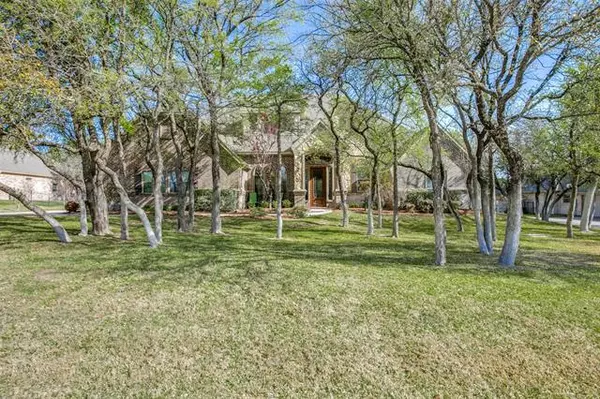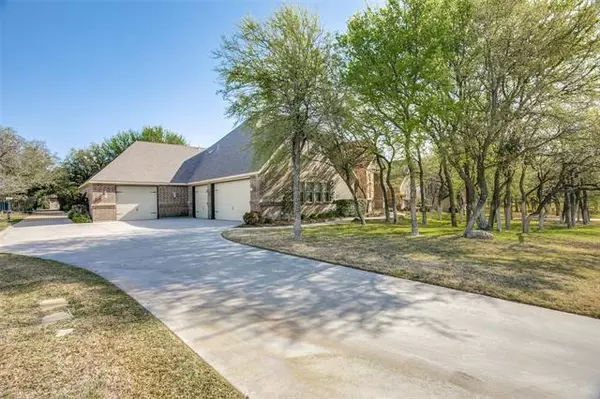For more information regarding the value of a property, please contact us for a free consultation.
5108 Oak Mill Drive Fort Worth, TX 76135
Want to know what your home might be worth? Contact us for a FREE valuation!

Our team is ready to help you sell your home for the highest possible price ASAP
Key Details
Property Type Single Family Home
Sub Type Single Family Residence
Listing Status Sold
Purchase Type For Sale
Square Footage 3,656 sqft
Price per Sqft $235
Subdivision Arbor Mill Plantation
MLS Listing ID 20023177
Sold Date 05/10/22
Style Traditional
Bedrooms 4
Full Baths 3
HOA Fees $12/ann
HOA Y/N Mandatory
Year Built 2007
Annual Tax Amount $11,134
Lot Size 1.000 Acres
Acres 1.0
Property Description
OPEN HOUSE- April 9th- 12-2pm. Don't miss your opportunity to see the gorgeous 1 acre property within 25 min of Downtown Fort Worth. Nestled in a quiet neighborhood right outside of Fort Worth city limits, this property is heavily treed and very private. The main house offers 2 large living areas, upstairs balcony, study and a bonus room! Upstairs you will find the bonus room (could be used as 2nd Master bedroom, game room or media room), full bathroom and balcony. You will love the large master bathroom with walk in shower and huge closet! Beautiful outdoor space with extended patio and plenty of room for a pool! The 1,140 sqft guest house (not included in listed square footage) offers a garage, full kitchen, large living room, 1.5 baths and 2 covered porches! No lack of storage, as this property has a total of 5 garage bays. Granite countertops throughout, solid maple cabinets, hardwood floors, a large walk-in pantry and SO MUCH MORE! This one will not last long!
Location
State TX
County Tarrant
Direction See GPS
Rooms
Dining Room 2
Interior
Interior Features Built-in Features, Decorative Lighting, Eat-in Kitchen, Granite Counters, High Speed Internet Available, Kitchen Island, Pantry, Sound System Wiring
Heating Central, Electric, Fireplace(s), Heat Pump
Cooling Ceiling Fan(s), Central Air, Electric, Roof Turbine(s)
Flooring Carpet, Ceramic Tile, Wood
Fireplaces Number 1
Fireplaces Type See Through Fireplace, Stone, Wood Burning
Equipment Irrigation Equipment
Appliance Dishwasher, Disposal, Electric Cooktop, Electric Water Heater, Microwave, Double Oven, Vented Exhaust Fan, Water Softener
Heat Source Central, Electric, Fireplace(s), Heat Pump
Laundry Electric Dryer Hookup, Utility Room, Full Size W/D Area, Washer Hookup
Exterior
Exterior Feature Balcony, Covered Patio/Porch, Rain Gutters, Lighting
Garage Spaces 5.0
Fence Gate, Wrought Iron
Utilities Available Aerobic Septic, Electricity Connected, Outside City Limits, Underground Utilities, Well
Roof Type Composition
Garage Yes
Building
Lot Description Interior Lot, Landscaped, Many Trees, Sprinkler System, Subdivision
Story Two
Foundation Slab
Structure Type Brick,Rock/Stone
Schools
School District Azle Isd
Others
Restrictions Deed
Acceptable Financing Cash, Conventional, FHA, VA Loan
Listing Terms Cash, Conventional, FHA, VA Loan
Financing Conventional
Special Listing Condition Utility Easement
Read Less

©2025 North Texas Real Estate Information Systems.
Bought with Preston Beaupain • The Property Shop



