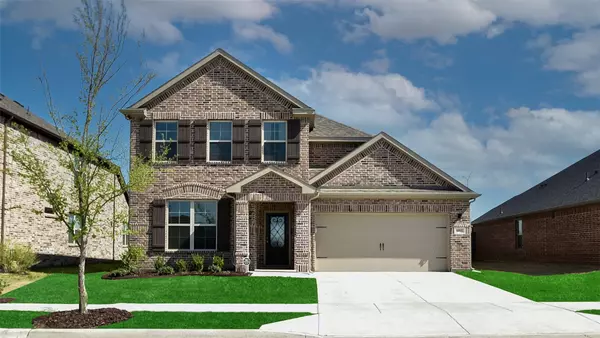For more information regarding the value of a property, please contact us for a free consultation.
6910 Aster Drive Venus, TX 76084
Want to know what your home might be worth? Contact us for a FREE valuation!

Our team is ready to help you sell your home for the highest possible price ASAP
Key Details
Property Type Single Family Home
Sub Type Single Family Residence
Listing Status Sold
Purchase Type For Sale
Square Footage 2,659 sqft
Price per Sqft $172
Subdivision Prairie Ridge
MLS Listing ID 20025763
Sold Date 05/13/22
Bedrooms 3
Full Baths 2
Half Baths 1
HOA Fees $54/ann
HOA Y/N Mandatory
Year Built 2020
Annual Tax Amount $7,517
Lot Size 6,751 Sqft
Acres 0.155
Property Description
Be Prepared to be impressed by this beautiful, lightly lived in 2020 Beazer Home! This home checks all of the boxes! This immaculate 3 Bedroom, 2.5 bathroom home boasts an open floor plan that welcomes you with stunning wood floors and invites you to the study complete with french doors. Granite in the kitchen with a huge island and smart modern stainless steel appliances perfectly joining the kitchen & family room. Upstairs you will find two bedrooms, full bath, HUGE game room and a separate media room wired for 7.1 surround sound set up for projector or Large TV (upstairs has never been occupied!). Community playground and pool is directly behind home! The smart features in this home include a smart oven & range, dual thermostats (all connected to wifi), as well as garage keypad access. Other features include pendant light wiring in kitchen, trash bin pullout and a water filtration & softener that could convey with purchase.
Location
State TX
County Ellis
Direction See GPS.
Rooms
Dining Room 2
Interior
Interior Features Cable TV Available, Eat-in Kitchen, Flat Screen Wiring, Granite Counters, High Speed Internet Available, Kitchen Island, Open Floorplan, Pantry, Smart Home System, Sound System Wiring, Walk-In Closet(s)
Heating Electric, ENERGY STAR Qualified Equipment
Cooling Ceiling Fan(s), Central Air, ENERGY STAR Qualified Equipment
Flooring Carpet, Tile, Wood
Appliance Dishwasher, Disposal, Electric Oven, Gas Cooktop, Microwave, Refrigerator, Vented Exhaust Fan, Water Filter, Water Purifier, Water Softener
Heat Source Electric, ENERGY STAR Qualified Equipment
Laundry Electric Dryer Hookup, Utility Room, Full Size W/D Area, Washer Hookup
Exterior
Garage Spaces 2.0
Utilities Available City Sewer, City Water
Roof Type Asphalt
Total Parking Spaces 2
Garage Yes
Building
Story One
Foundation Slab
Level or Stories One
Structure Type Brick
Schools
Elementary Schools Vitovsky
Middle Schools Frank Seales
High Schools Midlothian
School District Midlothian Isd
Others
Acceptable Financing Cash, Conventional, FHA, VA Loan, Other
Listing Terms Cash, Conventional, FHA, VA Loan, Other
Financing Conventional
Read Less

©2024 North Texas Real Estate Information Systems.
Bought with Bill Helton • LPT REALTY LLC
GET MORE INFORMATION




